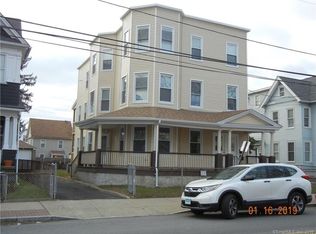Sold for $385,000 on 08/01/23
$385,000
1157 Central Avenue, Bridgeport, CT 06607
4beds
3,279sqft
Multi Family
Built in 1905
-- sqft lot
$557,600 Zestimate®
$117/sqft
$2,766 Estimated rent
Maximize your home sale
Get more eyes on your listing so you can sell faster and for more.
Home value
$557,600
$513,000 - $608,000
$2,766/mo
Zestimate® history
Loading...
Owner options
Explore your selling options
What's special
CALLING ALL INVESTORS AND OWNER OCCUPANTS. WELL MAINTAINED 2+ FAMILY HOME FEATURES ORIGINAL WOODWORK, MOLDINGS AND HARDWOOD FLOORING THROUGHOUT AND BOTH UNITS INCLUDE FORMAL DINING ROOMS, EAT IN KITCHENS WITH PANTRIES, 2 BEDROOMS AND ENCLOSED 3 SEASON SUNROOMS. ADDITIONAL LIVING AREA IS OFFERED WITH HEATED LOWER LEVEL INCLUDING 1/2 BATH, LAUNDRY ROOM AND STORAGE PLUS FULL WALK UP 3RD LEVEL FOR FUTURE LIVING AREA. NEWER HEATING SYSTEMS, WATER HEATERS, ROOF, OVERSIZED 2 CAR GARAGE AND DEEP, PRIVATE FENCED YARD COMPLETE YOUR NEW INVESTMENT ALONG WITH A CONVENIENT LOCATION CLOSE TO SHOPPING, SCHOOLS, PARKS AND REC, BRIDGEPORT HOSPITAL AND STEELE POINTE DEVELOPMENT WITH EASY ACCESS TO I-95, RT 25/8 AND METRO NORTH TRAIN STATION. DON'T DELAY, MAKE YOUR OFFER TODAY!
Zillow last checked: 8 hours ago
Listing updated: August 01, 2023 at 11:48am
Listed by:
THE JOHN HACKETT TEAM,
Joanne M. Rinaldi 203-258-3690,
William Raveis Real Estate 203-255-6841,
Co-Listing Agent: John Hackett 203-543-2697,
William Raveis Real Estate
Bought with:
Ana Pena, RES.0771917
William Raveis Real Estate
Source: Smart MLS,MLS#: 170576309
Facts & features
Interior
Bedrooms & bathrooms
- Bedrooms: 4
- Bathrooms: 3
- Full bathrooms: 2
- 1/2 bathrooms: 1
Heating
- Forced Air, Hot Water, Natural Gas
Cooling
- None
Appliances
- Included: Water Heater, Gas Water Heater
- Laundry: In Basement
Features
- Doors: Storm Door(s)
- Windows: Storm Window(s), Thermopane Windows
- Basement: Full,Partially Finished,Heated,Interior Entry,Walk-Out Access,Storage Space
- Attic: Walk-up,Floored,Storage
- Has fireplace: No
Interior area
- Total structure area: 3,279
- Total interior livable area: 3,279 sqft
- Finished area above ground: 2,464
- Finished area below ground: 815
Property
Parking
- Total spaces: 2
- Parking features: Detached, Driveway, Off Street, Private, Paved, Asphalt
- Garage spaces: 2
- Has uncovered spaces: Yes
Features
- Patio & porch: Patio, Porch, Enclosed
- Exterior features: Garden, Rain Gutters, Lighting, Sidewalk
- Waterfront features: Beach Access, Walk to Water
Lot
- Size: 6,534 sqft
- Features: Level
Details
- Parcel number: 14843
- Zoning: RC
Construction
Type & style
- Home type: MultiFamily
- Architectural style: Units on different Floors
- Property subtype: Multi Family
Materials
- Shingle Siding, Clapboard, Wood Siding
- Foundation: Concrete Perimeter, Stone
- Roof: Asphalt
Condition
- New construction: No
- Year built: 1905
Utilities & green energy
- Sewer: Public Sewer
- Water: Public
Green energy
- Energy efficient items: Doors, Windows
Community & neighborhood
Community
- Community features: Health Club, Library, Medical Facilities, Park, Public Rec Facilities, Near Public Transport, Shopping/Mall
Location
- Region: Bridgeport
- Subdivision: East End
Price history
| Date | Event | Price |
|---|---|---|
| 8/1/2023 | Sold | $385,000+7.1%$117/sqft |
Source: | ||
| 7/12/2023 | Pending sale | $359,500$110/sqft |
Source: | ||
| 6/21/2023 | Listed for sale | $359,500$110/sqft |
Source: | ||
Public tax history
Tax history is unavailable.
Neighborhood: East End
Nearby schools
GreatSchools rating
- 2/10Paul Laurence Dunbar SchoolGrades: PK-8Distance: 0.4 mi
- 1/10Harding High SchoolGrades: 9-12Distance: 1 mi
- 3/10Bridgeport Military AcademyGrades: 9-12Distance: 2 mi
Schools provided by the listing agent
- Elementary: Dunbar
- High: Warren Harding
Source: Smart MLS. This data may not be complete. We recommend contacting the local school district to confirm school assignments for this home.

Get pre-qualified for a loan
At Zillow Home Loans, we can pre-qualify you in as little as 5 minutes with no impact to your credit score.An equal housing lender. NMLS #10287.
Sell for more on Zillow
Get a free Zillow Showcase℠ listing and you could sell for .
$557,600
2% more+ $11,152
With Zillow Showcase(estimated)
$568,752