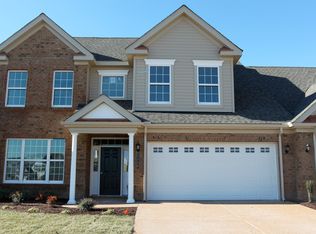Open House, Sunday, October 22nd. 12:00-3:00pm.You must see this amazing end unit home located in EAGLE POINTE, a private, gated, golf course community. Stewart Model means one floor living! Back patio views of the golf course! Many upgrades including recently painted interior, extra shelving in pantry and laundry, and electric patio awning. Very open and bright with lots of windows and sunroom. Upgraded cabinets in kitchen. Clubhouse and fitness center/pool are included in association. Open kitchen and huge laundry room. Automatic lift to store items in the attic. Blinds and window treatments convey including electronically controlled high window shades. Enjoy the 55+ lifestyle with low maintenance in this fantastic home. Plenty of storage and 2 car garage with epoxy floor coating.
This property is off market, which means it's not currently listed for sale or rent on Zillow. This may be different from what's available on other websites or public sources.

