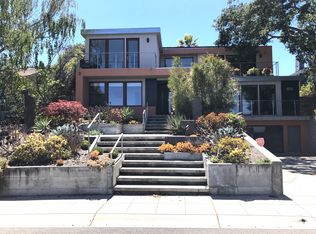Beautifully remodeled 3 bedroom, 3 bathroom home in the sunny part of Pacifica! Remodeled kitchen with high end appliances, solid surface counters and custom cabinetry. Three full remodeled baths with high end finishes and an artistic flair! Beautiful light fixtures. In-unit laundry. Nicely landscaped. This rental is for upper portion of home and upper yard area. Utilities shared with ADU below on a per person basis. Call agent for an appointment.
House for rent
$5,250/mo
1157 Manzanita Dr, Pacifica, CA 94044
3beds
1,500sqft
Price may not include required fees and charges.
Single family residence
Available now
No pets
Central air
In unit laundry
Off street parking
Forced air
What's special
Upper yard areaArtistic flairCustom cabinetryRemodeled bathsHigh end finishesHigh end appliancesBeautiful light fixtures
- 15 days |
- -- |
- -- |
Travel times
Looking to buy when your lease ends?
Get a special Zillow offer on an account designed to grow your down payment. Save faster with up to a 6% match & an industry leading APY.
Offer exclusive to Foyer+; Terms apply. Details on landing page.
Facts & features
Interior
Bedrooms & bathrooms
- Bedrooms: 3
- Bathrooms: 3
- Full bathrooms: 3
Heating
- Forced Air
Cooling
- Central Air
Appliances
- Included: Dishwasher, Dryer, Freezer, Microwave, Oven, Refrigerator, Washer
- Laundry: In Unit
Features
- Flooring: Hardwood, Tile
Interior area
- Total interior livable area: 1,500 sqft
Property
Parking
- Parking features: Off Street
- Details: Contact manager
Features
- Exterior features: Bicycle storage, Electric Vehicle Charging Station, Heating system: Forced Air
Details
- Parcel number: 023461170
Construction
Type & style
- Home type: SingleFamily
- Property subtype: Single Family Residence
Community & HOA
Location
- Region: Pacifica
Financial & listing details
- Lease term: 1 Year
Price history
| Date | Event | Price |
|---|---|---|
| 10/21/2025 | Price change | $5,250-4.5%$4/sqft |
Source: Zillow Rentals | ||
| 10/8/2025 | Listed for rent | $5,500$4/sqft |
Source: Zillow Rentals | ||
| 11/27/2017 | Sold | $920,000-0.5%$613/sqft |
Source: Public Record | ||
| 10/21/2017 | Pending sale | $925,000$617/sqft |
Source: Justine Ford & Associates #ML81680866 | ||
| 10/9/2017 | Listed for sale | $925,000$617/sqft |
Source: Justine Ford & Associates #ML81680866 | ||

