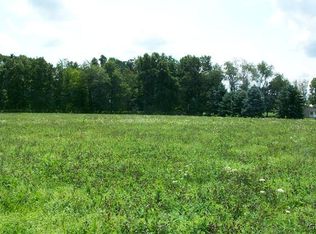Sold for $517,000
$517,000
1157 Miller Rd, Nazareth, PA 18064
4beds
2,802sqft
Single Family Residence
Built in 1988
1.49 Acres Lot
$574,600 Zestimate®
$185/sqft
$3,124 Estimated rent
Home value
$574,600
$546,000 - $609,000
$3,124/mo
Zestimate® history
Loading...
Owner options
Explore your selling options
What's special
Beautiful custom-designed Colonial set high on a hill in Plainfield Twp. Attractive entry with sunken dining room, private study/formal living room, and modern kitchen with center island, hanging pot rack, stainless steel appliances, and gas range with hood. Specialty cabinetry. Kitchen adjoins breakfast and first floor family room. Windows on two walls, built-in bookshelves and secondary staircase to 2nd fl. 4 spacious bedrooms and 2 full baths on 2nd fl. Beautiful grounds with preservation property at both the front and back of the home. In-ground pool with a diving board. Large patio and built-in firepit. Separate utility shed for riding mower and pool equipment. This is a very private lot with magnificent views and beautiful sunsets. PUBLIC OPEN HOUSE SUNDAY (11/19) 1-3PM.
Zillow last checked: 8 hours ago
Listing updated: January 26, 2024 at 11:24am
Listed by:
Clay R. Mitman 610-390-6752,
BHHS Paul Ford Easton
Bought with:
Dan Witt, RS319694
Keller Williams Allentown
Source: GLVR,MLS#: 727116 Originating MLS: Lehigh Valley MLS
Originating MLS: Lehigh Valley MLS
Facts & features
Interior
Bedrooms & bathrooms
- Bedrooms: 4
- Bathrooms: 3
- Full bathrooms: 2
- 1/2 bathrooms: 1
Heating
- Hot Water, Oil
Cooling
- Central Air
Appliances
- Included: Dryer, Dishwasher, Oven, Propane Water Heater, Range, Refrigerator, Washer
- Laundry: Main Level
Features
- Dining Area, Separate/Formal Dining Room, Entrance Foyer, Home Office, Kitchen Island
- Flooring: Ceramic Tile, Hardwood, Vinyl
- Basement: Full
Interior area
- Total interior livable area: 2,802 sqft
- Finished area above ground: 2,802
- Finished area below ground: 0
Property
Parking
- Total spaces: 2
- Parking features: Attached, Garage
- Attached garage spaces: 2
Features
- Stories: 2
- Patio & porch: Covered, Deck, Patio, Porch
- Exterior features: Deck, Fence, Fire Pit, Pool, Porch, Patio
- Has private pool: Yes
- Pool features: In Ground
- Fencing: Yard Fenced
- Has view: Yes
- View description: Hills, Mountain(s), Panoramic, Valley
Lot
- Size: 1.49 Acres
Details
- Parcel number: G9 7 5E 0626
- Zoning: FF-FARM AND FOREST
- Special conditions: None
Construction
Type & style
- Home type: SingleFamily
- Architectural style: Colonial
- Property subtype: Single Family Residence
Materials
- Stone Veneer, Vinyl Siding
- Roof: Asphalt,Fiberglass
Condition
- Year built: 1988
Utilities & green energy
- Sewer: Septic Tank
- Water: Well
Community & neighborhood
Location
- Region: Nazareth
- Subdivision: Not in Development
Other
Other facts
- Listing terms: Cash,Conventional,FHA,VA Loan
- Ownership type: Fee Simple
Price history
| Date | Event | Price |
|---|---|---|
| 1/26/2024 | Sold | $517,000+4%$185/sqft |
Source: | ||
| 11/22/2023 | Pending sale | $497,000$177/sqft |
Source: | ||
| 11/13/2023 | Listed for sale | $497,000$177/sqft |
Source: | ||
Public tax history
| Year | Property taxes | Tax assessment |
|---|---|---|
| 2025 | $7,078 +2.3% | $91,800 |
| 2024 | $6,918 | $91,800 |
| 2023 | $6,918 +0.7% | $91,800 |
Find assessor info on the county website
Neighborhood: 18064
Nearby schools
GreatSchools rating
- 6/10Plainfield El SchoolGrades: K-3Distance: 2.8 mi
- 5/10Wind Gap Middle SchoolGrades: 4-8Distance: 3.7 mi
- 6/10Pen Argyl Area High SchoolGrades: 9-12Distance: 4.9 mi
Schools provided by the listing agent
- District: Pen Argyl
Source: GLVR. This data may not be complete. We recommend contacting the local school district to confirm school assignments for this home.
Get a cash offer in 3 minutes
Find out how much your home could sell for in as little as 3 minutes with a no-obligation cash offer.
Estimated market value$574,600
Get a cash offer in 3 minutes
Find out how much your home could sell for in as little as 3 minutes with a no-obligation cash offer.
Estimated market value
$574,600
