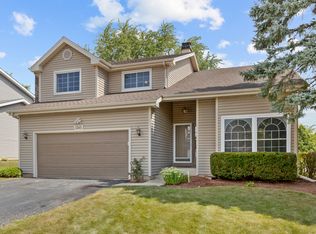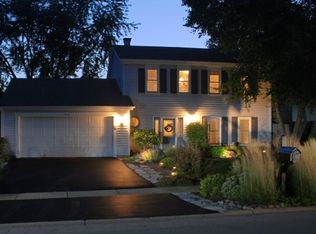Closed
$475,000
1157 Pinetree Ln, Bartlett, IL 60103
4beds
2,282sqft
Single Family Residence
Built in 1984
10,572.01 Square Feet Lot
$474,800 Zestimate®
$208/sqft
$3,218 Estimated rent
Home value
$474,800
$437,000 - $518,000
$3,218/mo
Zestimate® history
Loading...
Owner options
Explore your selling options
What's special
Welcome to this charming 2-story home nestled in a desirable Bartlett neighborhood. This spacious residence offers 4 generously sized bedrooms and 2.1 bathrooms. Step into the expansive family room, where a cozy brick fireplace is beautifully framed by built-in cabinets, creating a warm and inviting space for gatherings. The kitchen is a standout, featuring Corian countertops, decorative backsplash and brand-new stainless steel appliances, ideal for both everyday cooking and entertaining. A partial unfinished basement-perfect for storage or future finishing ideas. Great fenced in yard with newer patio 2021, ready for summer BBQ's and an added shed for outdoor equipment. Additional highlights include first floor laundry, a 2-car garage, ample natural light throughout, and great curb appeal. Furnace 2019/HWH 2021/Upstairs windows 2023. Located in Bartlett, a vibrant and family-friendly community known for its excellent schools, abundant parks, and charming town with local shops and restaurants. Enjoy a suburban lifestyle with easy access to major highways and Metra for convenient commuting. Don't miss your chance to make this beautiful home your own!
Zillow last checked: 8 hours ago
Listing updated: August 12, 2025 at 01:32pm
Listing courtesy of:
Rose Riordan 630-301-8731,
Century 21 Circle
Bought with:
Romeo Lopez
CENTURY 21 New Heritage West
Source: MRED as distributed by MLS GRID,MLS#: 12390393
Facts & features
Interior
Bedrooms & bathrooms
- Bedrooms: 4
- Bathrooms: 3
- Full bathrooms: 2
- 1/2 bathrooms: 1
Primary bedroom
- Features: Flooring (Carpet), Window Treatments (Blinds), Bathroom (Full)
- Level: Second
- Area: 252 Square Feet
- Dimensions: 12X21
Bedroom 2
- Features: Flooring (Carpet), Window Treatments (Blinds)
- Level: Second
- Area: 192 Square Feet
- Dimensions: 12X16
Bedroom 3
- Features: Flooring (Carpet), Window Treatments (Blinds)
- Level: Second
- Area: 156 Square Feet
- Dimensions: 12X13
Bedroom 4
- Features: Flooring (Carpet), Window Treatments (Blinds)
- Level: Second
- Area: 144 Square Feet
- Dimensions: 12X12
Dining room
- Features: Flooring (Wood Laminate), Window Treatments (Blinds)
- Level: Main
- Area: 132 Square Feet
- Dimensions: 11X12
Eating area
- Features: Flooring (Vinyl), Window Treatments (Blinds)
- Level: Main
- Area: 99 Square Feet
- Dimensions: 11X9
Family room
- Features: Flooring (Wood Laminate), Window Treatments (Blinds)
- Level: Main
- Area: 240 Square Feet
- Dimensions: 12X20
Foyer
- Features: Flooring (Wood Laminate)
- Level: Main
- Area: 63 Square Feet
- Dimensions: 9X7
Kitchen
- Features: Kitchen (Eating Area-Table Space), Flooring (Vinyl), Window Treatments (Blinds)
- Level: Main
- Area: 120 Square Feet
- Dimensions: 10X12
Laundry
- Features: Flooring (Vinyl)
- Level: Main
- Area: 48 Square Feet
- Dimensions: 8X6
Living room
- Features: Flooring (Wood Laminate), Window Treatments (Blinds)
- Level: Main
- Area: 240 Square Feet
- Dimensions: 15X16
Heating
- Natural Gas
Cooling
- Central Air
Appliances
- Included: Range, Microwave, Dishwasher, Refrigerator, Disposal
- Laundry: Main Level
Features
- Flooring: Laminate
- Windows: Screens
- Basement: Unfinished,Partial
- Number of fireplaces: 1
- Fireplace features: Wood Burning, Family Room
Interior area
- Total interior livable area: 2,282 sqft
Property
Parking
- Total spaces: 2
- Parking features: Asphalt, Garage Door Opener, On Site, Garage Owned, Attached, Garage
- Attached garage spaces: 2
- Has uncovered spaces: Yes
Accessibility
- Accessibility features: No Disability Access
Features
- Stories: 2
- Patio & porch: Patio
- Fencing: Fenced
Lot
- Size: 10,572 sqft
Details
- Additional structures: Shed(s)
- Parcel number: 0110318002
- Special conditions: None
Construction
Type & style
- Home type: SingleFamily
- Property subtype: Single Family Residence
Materials
- Vinyl Siding
- Foundation: Concrete Perimeter
- Roof: Asphalt
Condition
- New construction: No
- Year built: 1984
Utilities & green energy
- Electric: Circuit Breakers, 100 Amp Service
- Sewer: Public Sewer
- Water: Public
Community & neighborhood
Community
- Community features: Park, Tennis Court(s), Curbs, Sidewalks, Street Lights, Street Paved
Location
- Region: Bartlett
- Subdivision: Apple Orchard
HOA & financial
HOA
- Services included: None
Other
Other facts
- Listing terms: Conventional
- Ownership: Fee Simple
Price history
| Date | Event | Price |
|---|---|---|
| 8/12/2025 | Sold | $475,000$208/sqft |
Source: | ||
| 7/21/2025 | Contingent | $475,000$208/sqft |
Source: | ||
| 7/11/2025 | Listed for sale | $475,000$208/sqft |
Source: | ||
| 7/3/2025 | Contingent | $475,000$208/sqft |
Source: | ||
| 6/26/2025 | Listed for sale | $475,000+72.8%$208/sqft |
Source: | ||
Public tax history
| Year | Property taxes | Tax assessment |
|---|---|---|
| 2023 | $9,434 +5.5% | $122,470 +13.1% |
| 2022 | $8,941 +3% | $108,320 +5.3% |
| 2021 | $8,684 +2.5% | $102,820 +3.1% |
Find assessor info on the county website
Neighborhood: 60103
Nearby schools
GreatSchools rating
- 9/10Sycamore Trails Elementary SchoolGrades: PK-6Distance: 0.3 mi
- 7/10Eastview Middle SchoolGrades: 7-8Distance: 2.6 mi
- 7/10Bartlett High SchoolGrades: 9-12Distance: 1 mi
Schools provided by the listing agent
- District: 46
Source: MRED as distributed by MLS GRID. This data may not be complete. We recommend contacting the local school district to confirm school assignments for this home.

Get pre-qualified for a loan
At Zillow Home Loans, we can pre-qualify you in as little as 5 minutes with no impact to your credit score.An equal housing lender. NMLS #10287.
Sell for more on Zillow
Get a free Zillow Showcase℠ listing and you could sell for .
$474,800
2% more+ $9,496
With Zillow Showcase(estimated)
$484,296
