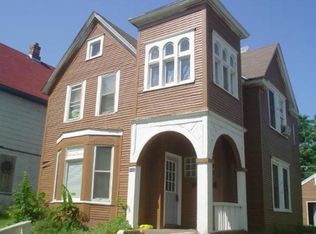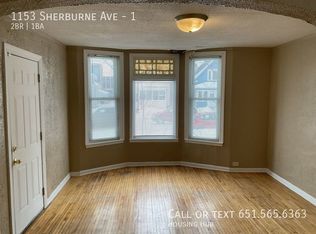Closed
$250,000
1157 Sherburne Ave, Saint Paul, MN 55104
4beds
1,976sqft
Single Family Residence
Built in 1895
4,791.6 Square Feet Lot
$248,700 Zestimate®
$127/sqft
$2,377 Estimated rent
Home value
$248,700
$226,000 - $274,000
$2,377/mo
Zestimate® history
Loading...
Owner options
Explore your selling options
What's special
Traditional two story home with a spacious front porch. Hardwood floors, Antique woodwork, oversized 2 car garage, corner lot, Updated electrical panel in 2021. Newer Kitchen, Close to shopping, light rail & freeways. Spacious. Third floor can be a big family entertain room. It is a bonus 500+sqft.
Zillow last checked: 8 hours ago
Listing updated: October 02, 2025 at 08:32am
Listed by:
Amy L. Thomas 651-442-0105,
Target Realty
Bought with:
Amy L. Thomas
Target Realty
Source: NorthstarMLS as distributed by MLS GRID,MLS#: 6758326
Facts & features
Interior
Bedrooms & bathrooms
- Bedrooms: 4
- Bathrooms: 1
- Full bathrooms: 1
Bedroom 1
- Level: Upper
- Area: 100.8 Square Feet
- Dimensions: 12.6X8
Bedroom 2
- Area: 161 Square Feet
- Dimensions: 14X11.5
Bedroom 3
- Level: Upper
- Area: 106.6 Square Feet
- Dimensions: 13X8.2
Bedroom 4
- Level: Upper
- Area: 70.2 Square Feet
- Dimensions: 9X7.8
Bonus room
- Level: Third
- Area: 558.9 Square Feet
- Dimensions: 27X20.7
Den
- Level: Main
- Area: 120 Square Feet
- Dimensions: 12X10
Dining room
- Level: Main
- Area: 166.4 Square Feet
- Dimensions: 12.8X13
Kitchen
- Level: Main
- Area: 164.8 Square Feet
- Dimensions: 20.6X8
Living room
- Level: Main
- Area: 201.6 Square Feet
- Dimensions: 14.4X14
Heating
- Baseboard, Boiler
Cooling
- Wall Unit(s)
Appliances
- Included: Dishwasher, Dryer, Gas Water Heater, Microwave, Range, Refrigerator, Washer
Features
- Basement: Block
- Has fireplace: No
Interior area
- Total structure area: 1,976
- Total interior livable area: 1,976 sqft
- Finished area above ground: 1,976
- Finished area below ground: 0
Property
Parking
- Total spaces: 5
- Parking features: Detached, Asphalt
- Garage spaces: 2
- Carport spaces: 2
- Uncovered spaces: 1
- Details: Garage Dimensions (24X24)
Accessibility
- Accessibility features: Doors 36"+
Features
- Levels: Modified Two Story
- Stories: 2
- Patio & porch: Front Porch
- Fencing: Partial
Lot
- Size: 4,791 sqft
- Dimensions: 123 x 41
- Features: Wooded
Details
- Foundation area: 976
- Parcel number: 342923140072
- Zoning description: Residential-Single Family
Construction
Type & style
- Home type: SingleFamily
- Property subtype: Single Family Residence
Materials
- Stucco, Vinyl Siding
- Roof: Asphalt
Condition
- Age of Property: 130
- New construction: No
- Year built: 1895
Utilities & green energy
- Electric: Circuit Breakers, Power Company: Xcel Energy
- Gas: Natural Gas
- Sewer: City Sewer/Connected
- Water: City Water/Connected
Community & neighborhood
Location
- Region: Saint Paul
- Subdivision: Sanborns Midway Addition, To S
HOA & financial
HOA
- Has HOA: No
Price history
| Date | Event | Price |
|---|---|---|
| 10/2/2025 | Sold | $250,000-7.1%$127/sqft |
Source: | ||
| 8/28/2025 | Price change | $269,000-2.5%$136/sqft |
Source: | ||
| 8/12/2025 | Price change | $276,000-3.1%$140/sqft |
Source: | ||
| 8/4/2025 | Price change | $284,900-1.7%$144/sqft |
Source: | ||
| 7/28/2025 | Listed for sale | $289,900+11.5%$147/sqft |
Source: | ||
Public tax history
| Year | Property taxes | Tax assessment |
|---|---|---|
| 2024 | $4,444 +10.7% | $307,800 +8.4% |
| 2023 | $4,014 +24.2% | $284,000 +7.8% |
| 2022 | $3,232 +13.6% | $263,400 +23.8% |
Find assessor info on the county website
Neighborhood: Midway
Nearby schools
GreatSchools rating
- NAGaltier Magnet Elementary SchoolGrades: PK-5Distance: 0.4 mi
- 3/10Murray Middle SchoolGrades: 6-8Distance: 2.9 mi
- 2/10Como Park Senior High SchoolGrades: 9-12Distance: 1.6 mi
Get a cash offer in 3 minutes
Find out how much your home could sell for in as little as 3 minutes with a no-obligation cash offer.
Estimated market value
$248,700
Get a cash offer in 3 minutes
Find out how much your home could sell for in as little as 3 minutes with a no-obligation cash offer.
Estimated market value
$248,700

