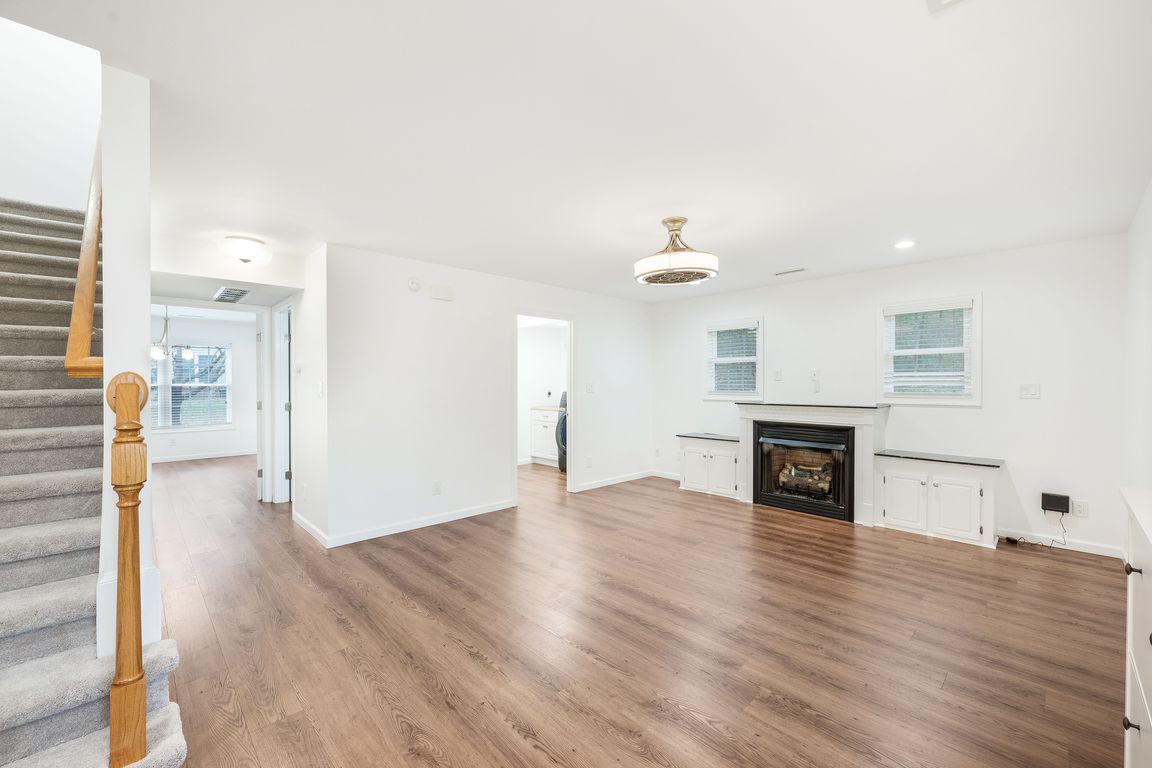
For sale
$325,000
3beds
1,792sqft
1157 Sleepy Oak Ln, Forest, VA 24551
3beds
1,792sqft
Townhouse
Built in 2008
3,920 sqft
Garage
$181 price/sqft
$250 monthly HOA fee
What's special
Cozy gas log fireplaceGranite countertopsSeparate dining areaNewer stainless-steel appliancesWalk-in closetCustom pull-out drawersBeautiful lighting and fixtures
Beautifully maintained 3-bedroom, 2.5-bath end-unit townhome with a one-car garage located in the desirable Sleepy Oak subdivision in Forest, VA. Enjoy a spacious living room with a cozy gas log fireplace, an updated kitchen featuring granite countertops, newer stainless-steel appliances, and custom pull-out drawers. The home offers a separate dining area, ...
- 10 days |
- 956 |
- 37 |
Likely to sell faster than
Source: LMLS,MLS#: 362843 Originating MLS: Lynchburg Board of Realtors
Originating MLS: Lynchburg Board of Realtors
Travel times
Living Room
Kitchen
Primary Bedroom
Zillow last checked: 8 hours ago
Listing updated: October 30, 2025 at 03:22pm
Listed by:
Jeremiah Cochenour 434-401-0844 jeremiah@baldguyassociates.com,
Mark A. Dalton & Co., Inc.
Source: LMLS,MLS#: 362843 Originating MLS: Lynchburg Board of Realtors
Originating MLS: Lynchburg Board of Realtors
Facts & features
Interior
Bedrooms & bathrooms
- Bedrooms: 3
- Bathrooms: 3
- Full bathrooms: 2
- 1/2 bathrooms: 1
Primary bedroom
- Level: Second
- Area: 192
- Dimensions: 16 x 12
Bedroom
- Dimensions: 0 x 0
Bedroom 2
- Level: Second
- Area: 132
- Dimensions: 12 x 11
Bedroom 3
- Level: Second
- Area: 130
- Dimensions: 13 x 10
Bedroom 4
- Area: 0
- Dimensions: 0 x 0
Bedroom 5
- Area: 0
- Dimensions: 0 x 0
Dining room
- Level: First
- Area: 140
- Dimensions: 14 x 10
Family room
- Area: 0
- Dimensions: 0 x 0
Great room
- Area: 0
- Dimensions: 0 x 0
Kitchen
- Level: First
- Area: 154
- Dimensions: 14 x 11
Living room
- Level: First
- Area: 266
- Dimensions: 19 x 14
Office
- Area: 0
- Dimensions: 0 x 0
Heating
- Heat Pump, Two-Zone
Cooling
- Heat Pump, Two-Zone
Appliances
- Included: Dishwasher, Dryer, Microwave, Electric Range, Refrigerator, Washer, Electric Water Heater
- Laundry: Laundry Room, Main Level, Separate Laundry Rm.
Features
- Ceiling Fan(s), Drywall, High Speed Internet, Primary Bed w/Bath, Separate Dining Room, Walk-In Closet(s)
- Flooring: Carpet, Vinyl Plank
- Doors: Storm Door(s)
- Windows: Storm Window(s), Insulated Windows
- Basement: Slab
- Attic: Pull Down Stairs
- Number of fireplaces: 1
- Fireplace features: 1 Fireplace, Gas Log, Living Room
Interior area
- Total structure area: 1,792
- Total interior livable area: 1,792 sqft
- Finished area above ground: 1,792
- Finished area below ground: 0
Video & virtual tour
Property
Parking
- Parking features: Off Street, Paved Drive
- Has garage: Yes
- Has uncovered spaces: Yes
Features
- Levels: Two
- Patio & porch: Patio, Front Porch, Rear Porch
Lot
- Size: 3,920.4 Square Feet
- Features: Landscaped
Details
- Parcel number: 90509340
- Zoning: PRD
Construction
Type & style
- Home type: Townhouse
- Property subtype: Townhouse
Materials
- Brick, Vinyl Shake, Vinyl Siding
- Roof: Shingle
Condition
- Year built: 2008
Utilities & green energy
- Electric: AEP/Appalachian Powr
- Sewer: County
- Water: County
- Utilities for property: Cable Available, Cable Connections
Community & HOA
Community
- Security: Smoke Detector(s)
- Subdivision: Sleepy Oak Park Villas
HOA
- Has HOA: Yes
- Services included: Maintenance Structure, Maintenance Grounds, Neighborhood Lights, Trash
- HOA fee: $250 monthly
Location
- Region: Forest
Financial & listing details
- Price per square foot: $181/sqft
- Tax assessed value: $285,900
- Annual tax amount: $1,172
- Date on market: 10/30/2025