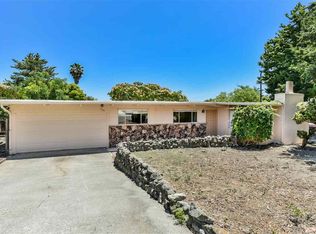Beautifully remodeled home, with natural lighting, shade trees, and large front yard for entertaining or throwing a football. Easy access to highway 4 and 680, within the Mount Diablo school district-Hidden Valley elementary, Valley View intermediate, College Park High School and Diablo Valley College. One block to public transportation, or an easy walk to beautiful walking trails, Hidden Valley Park, Paddock Bowling Alley, bars, restaurants and shopping. Home offers 3 bedrooms with ceiling fans, window covering and carpeting. Two full bathrooms, hall bathroom has shower over tub, separate sink/dressing area with storage and tile flooring. Master bathroom updated shower, sink cabinet, lighting, comfort height toilet and tile flooring. Formal dining room offers ceiling fan, extra storage, 8'x8' sliding glass door that opens in the middle to the deck/backyard to enjoy your coffee in the morning and relax with the cool breeze in the evening. Kitchen with natural light, solid surface countertops, warm colored cabinets, Samsung appliances, stackable washer and dryer, plenty of storage and wood flooring. Living room has carpet, offers cozy fireplace, ceiling fan and large front window that overlooks the beautiful green front yard. Two car garage, covered/fenced RV parking and 3- car driveway. Tenant is responsible for utilities, garbage and picking up after pet. Landlord pays for sewer, water and gardener. Pets on approval. Pet deposit of $500 for the first pet, or $700 total for first and second pet. None smoking home, no subleasing Tenant pays for background/credit check 1 yr rental lease Security deposit $3600 Credit score 630+ Pets on approval Renter to carry renters/pet insurance Non-Smoking Home Looking for long-term tenants
This property is off market, which means it's not currently listed for sale or rent on Zillow. This may be different from what's available on other websites or public sources.
