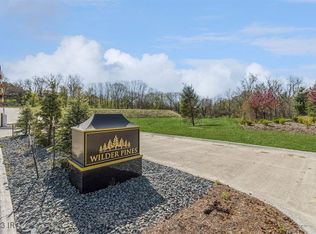Sold for $700,000 on 06/17/24
$700,000
1157 Tulip Tree Ln, West Des Moines, IA 50266
5beds
3,525sqft
Single Family Residence
Built in 1997
0.35 Acres Lot
$696,500 Zestimate®
$199/sqft
$3,549 Estimated rent
Home value
$696,500
$648,000 - $745,000
$3,549/mo
Zestimate® history
Loading...
Owner options
Explore your selling options
What's special
REDUCED! Below assessed value! Nestled within the prestigious and secure Glen Oaks gated community, offering a rare combination of elegance, comfort, and grandeur. This large 1.5-story home presents a unique opportunity for those seeking a tranquil, yet vibrant, living experience in a coveted neighborhood. Notably, the walk out LL boasts a dedicated theater room, rec room, screened porch, wine cellar and a wet bar as well as an additional bedroom (BR) for added functionality and luxury. The master suite is conveniently located on the main level, providing a private retreat with a luxurious en-suite bath, walk-in closet. 3 additional bedrooms are thoughtfully placed on the upper level with 2 baths. The living room, featuring a stunning fireplace, offers a cozy ambiance for gatherings and the adjoining dining area provides a welcoming space for family meals. Updates include new roof, new sump pump, HVAC, water heater and new windows on W & E side of house.
Zillow last checked: 8 hours ago
Listing updated: June 19, 2024 at 06:37am
Listed by:
DENNY JUNIUS 515-453-5540,
Iowa Realty Mills Crossing
Bought with:
Nathan Lyman
RE/MAX Precision
Mike Slavin
RE/MAX Precision
Source: DMMLS,MLS#: 694245
Facts & features
Interior
Bedrooms & bathrooms
- Bedrooms: 5
- Bathrooms: 5
- Full bathrooms: 4
- 1/2 bathrooms: 1
- Main level bedrooms: 1
Heating
- Forced Air, Gas, Natural Gas
Cooling
- Central Air
Appliances
- Included: Built-In Oven, Cooktop, Dryer, Dishwasher, Microwave, Washer
- Laundry: Main Level
Features
- Wet Bar, Central Vacuum, Separate/Formal Dining Room, Eat-in Kitchen, Cable TV, Wine Cellar, Window Treatments
- Flooring: Carpet, Hardwood, Tile
- Basement: Finished,Walk-Out Access
- Number of fireplaces: 2
- Fireplace features: Gas, Vented
Interior area
- Total structure area: 3,525
- Total interior livable area: 3,525 sqft
- Finished area below ground: 1,500
Property
Parking
- Total spaces: 3
- Parking features: Attached, Garage, Three Car Garage
- Attached garage spaces: 3
Features
- Levels: One and One Half
- Stories: 1
- Patio & porch: Deck, Porch, Screened
- Exterior features: Deck, Enclosed Porch, Sprinkler/Irrigation
Lot
- Size: 0.35 Acres
- Dimensions: 100.4
Details
- Parcel number: 32002262199836
- Zoning: Res
Construction
Type & style
- Home type: SingleFamily
- Architectural style: One and One Half Story,Traditional
- Property subtype: Single Family Residence
Materials
- Brick, Cement Siding
- Foundation: Poured
- Roof: Asphalt,Shingle
Condition
- Year built: 1997
Utilities & green energy
- Sewer: Public Sewer
- Water: Public
Community & neighborhood
Security
- Security features: Security System, Fire Alarm, Gated Community, Smoke Detector(s)
Community
- Community features: Gated
Location
- Region: West Des Moines
HOA & financial
HOA
- Has HOA: Yes
- HOA fee: $350 monthly
- Services included: See Remarks, Security, Trash
- Association name: Glen Oaks Homeowners
- Second association name: Stanborough Jim K
- Second association phone: 515-327-5468
Other
Other facts
- Listing terms: Cash,Conventional
- Road surface type: Concrete
Price history
| Date | Event | Price |
|---|---|---|
| 6/17/2024 | Sold | $700,000-7.9%$199/sqft |
Source: | ||
| 5/9/2024 | Pending sale | $759,900$216/sqft |
Source: | ||
| 4/29/2024 | Listed for sale | $759,900-4.4%$216/sqft |
Source: | ||
| 4/27/2024 | Listing removed | $795,000$226/sqft |
Source: | ||
| 2/29/2024 | Price change | $795,000-3%$226/sqft |
Source: | ||
Public tax history
| Year | Property taxes | Tax assessment |
|---|---|---|
| 2024 | $12,916 +1.2% | $832,300 |
| 2023 | $12,758 +1.2% | $832,300 +24.3% |
| 2022 | $12,606 -3.3% | $669,600 |
Find assessor info on the county website
Neighborhood: 50266
Nearby schools
GreatSchools rating
- 8/10Westridge Elementary SchoolGrades: PK-6Distance: 1.4 mi
- 5/10Valley SouthwoodsGrades: 9Distance: 1.8 mi
- 6/10Valley High SchoolGrades: 10-12Distance: 3 mi
Schools provided by the listing agent
- District: West Des Moines
Source: DMMLS. This data may not be complete. We recommend contacting the local school district to confirm school assignments for this home.

Get pre-qualified for a loan
At Zillow Home Loans, we can pre-qualify you in as little as 5 minutes with no impact to your credit score.An equal housing lender. NMLS #10287.
