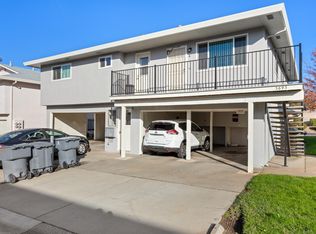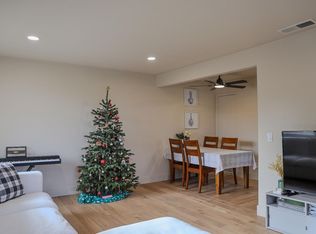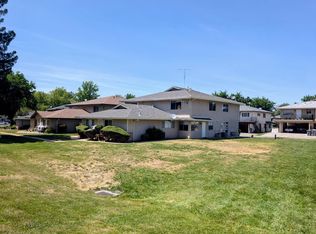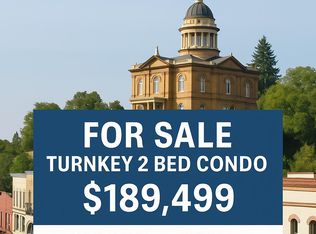Welcome to 11570 Garnet Way - a beautifully maintained McKeon-built condo located in a quiet, well-kept neighborhood just minutes from historic downtown Auburn. This move-in-ready home offers the perfect blend of comfort, convenience, and low-maintenance living. Step inside to a bright and inviting interior featuring a spacious living area filled with natural light and a private balcony, ideal for enjoying your morning coffee or winding down in the evening. The kitchen is equipped with clean appliances, ample cabinetry, and generous counter space, making meal prep a breeze. Additional features include central heating and air, a dedicated garage/storage space, plenty of guest parking, and a shared laundry room conveniently located downstairs. Residents also enjoy access to the sparkling community pool and nearby public transportation. The HOA covers roof maintenance, trash service, landscaping, and structural insurance, offering peace of mind and easy living. Perfect for first-time buyers, downsizers, or investors alike, this charming Auburn condo is a fantastic opportunity you won't want to miss!
Active
$220,000
11570 Garnet Way APT 4, Auburn, CA 95602
2beds
903sqft
Est.:
Condominium
Built in 1978
-- sqft lot
$217,000 Zestimate®
$244/sqft
$294/mo HOA
What's special
Private balconyQuiet well-kept neighborhoodAmple cabinetryNatural lightGenerous counter spaceSparkling community poolClean appliances
- 47 days |
- 215 |
- 7 |
Zillow last checked: 8 hours ago
Listing updated: November 04, 2025 at 04:57pm
Listed by:
Sean Work DRE #01467712 916-847-2175,
eXp Realty of California, Inc.
Source: MetroList Services of CA,MLS#: 225140802Originating MLS: MetroList Services, Inc.
Tour with a local agent
Facts & features
Interior
Bedrooms & bathrooms
- Bedrooms: 2
- Bathrooms: 1
- Full bathrooms: 1
Dining room
- Features: Dining/Living Combo
Kitchen
- Features: Pantry Cabinet
Heating
- Central
Cooling
- Ceiling Fan(s), Central Air
Appliances
- Included: Free-Standing Refrigerator, Built-In Gas Oven, Built-In Gas Range, Range Hood, Dishwasher
- Laundry: Ground Floor, See Remarks
Features
- Flooring: Laminate
- Has fireplace: No
Interior area
- Total interior livable area: 903 sqft
Video & virtual tour
Property
Parking
- Total spaces: 1
- Parking features: Attached
- Attached garage spaces: 1
Features
- Stories: 1
- Entry location: Unit Above
- Exterior features: Balcony
- Has private pool: Yes
- Pool features: In Ground, Community
Lot
- Features: Auto Sprinkler F&R, Low Maintenance
Details
- Parcel number: 051270038540
- Zoning description: RES
- Special conditions: Standard
Construction
Type & style
- Home type: Condo
- Property subtype: Condominium
- Attached to another structure: Yes
Materials
- Stucco, Frame, Wood
- Foundation: Slab
- Roof: Composition
Condition
- Year built: 1978
Utilities & green energy
- Sewer: Public Sewer
- Water: Public
- Utilities for property: Cable Available, Sewer In & Connected, Internet Available
Community & HOA
HOA
- Has HOA: Yes
- Amenities included: Pool, Greenbelt, Laundry Coin
- Services included: Trash, Pool
- HOA fee: $294 monthly
Location
- Region: Auburn
Financial & listing details
- Price per square foot: $244/sqft
- Tax assessed value: $133,858
- Annual tax amount: $2,575
- Price range: $220K - $220K
- Date on market: 11/5/2025
Estimated market value
$217,000
$206,000 - $228,000
$1,709/mo
Price history
Price history
| Date | Event | Price |
|---|---|---|
| 11/5/2025 | Listed for sale | $220,000-6.4%$244/sqft |
Source: MetroList Services of CA #225140802 Report a problem | ||
| 10/1/2025 | Listing removed | $235,000$260/sqft |
Source: MetroList Services of CA #225071827 Report a problem | ||
| 6/3/2025 | Listed for sale | $235,000+95.8%$260/sqft |
Source: MetroList Services of CA #225071827 Report a problem | ||
| 8/2/2018 | Sold | $120,000-21.3%$133/sqft |
Source: MetroList Services of CA #18027874 Report a problem | ||
| 11/1/2017 | Listing removed | $1,050$1/sqft |
Source: California Investor Report a problem | ||
Public tax history
Public tax history
| Year | Property taxes | Tax assessment |
|---|---|---|
| 2025 | $2,575 +8% | $133,858 +2% |
| 2024 | $2,385 +3.5% | $131,235 +2% |
| 2023 | $2,304 -8.3% | $128,662 +2% |
Find assessor info on the county website
BuyAbility℠ payment
Est. payment
$1,613/mo
Principal & interest
$1042
HOA Fees
$294
Other costs
$277
Climate risks
Neighborhood: 95602
Nearby schools
GreatSchools rating
- NARock Creek Elementary SchoolGrades: K-5Distance: 0.3 mi
- 4/10EV Cain MiddleGrades: 6-8Distance: 3.1 mi
- 8/10Placer High SchoolGrades: 9-12Distance: 3.9 mi
- Loading
- Loading



