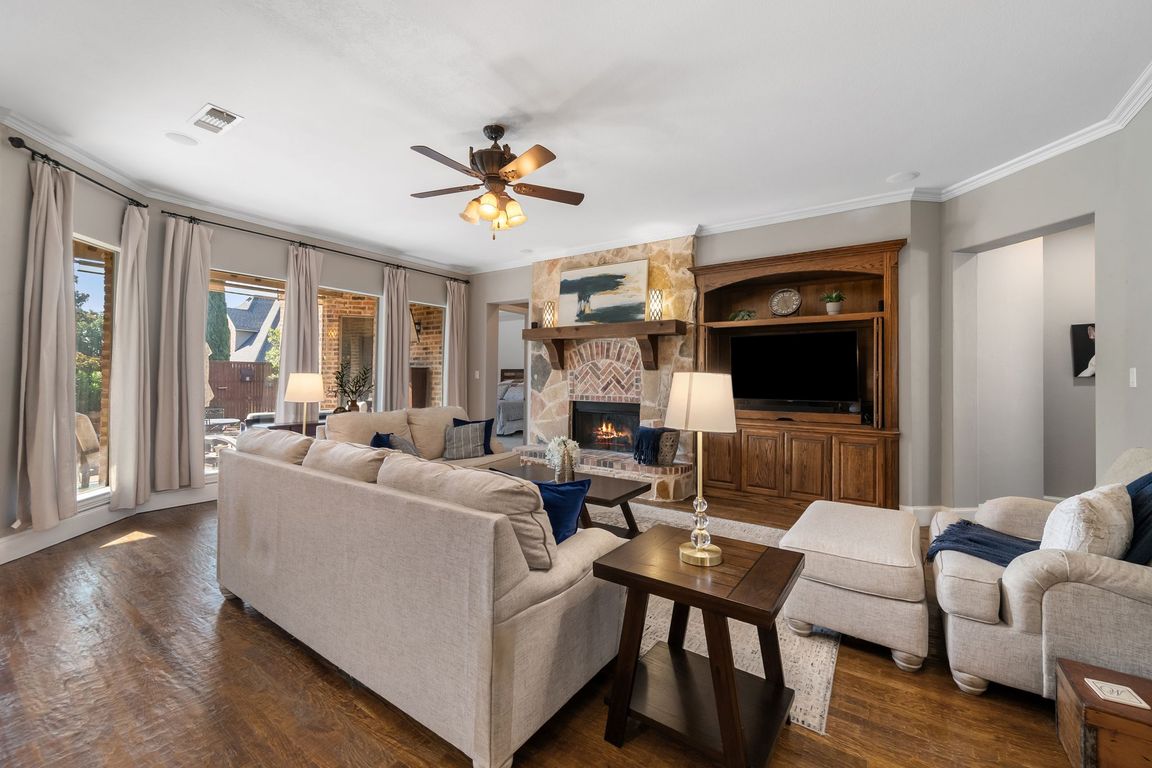
For salePrice cut: $20K (10/6)
$975,000
5beds
4,463sqft
11571 Cody Ln, Frisco, TX 75033
5beds
4,463sqft
Single family residence
Built in 2005
0.25 Acres
3 Attached garage spaces
$218 price/sqft
$1,155 annually HOA fee
What's special
Pool and spaCommunity trailsHand-scraped hardwood floorsOpen-concept formal dining roomGenerous spaceCovered patioMounted tv
Nestled in the heart of The Trails of Frisco, this expansive two-story home offers thoughtful design and functional space in every square foot. Surrounded by mature trees and community trails, this home offers access to top-rated Frisco schools, walkable surroundings, & premier amenities. From the stunning refreshed interior with fresh paint ...
- 79 days |
- 1,397 |
- 70 |
Source: NTREIS,MLS#: 21011670
Travel times
Living Room
Kitchen
Primary Bedroom
Zillow last checked: 7 hours ago
Listing updated: October 07, 2025 at 12:14pm
Listed by:
Jeff Cheney 0505010 972-965-0169,
Monument Realty 214-705-7827,
Laura Blackstock 0609501 214-316-8842,
Monument Realty
Source: NTREIS,MLS#: 21011670
Facts & features
Interior
Bedrooms & bathrooms
- Bedrooms: 5
- Bathrooms: 5
- Full bathrooms: 4
- 1/2 bathrooms: 1
Primary bedroom
- Features: Built-in Features, Dual Sinks, Double Vanity, En Suite Bathroom, Garden Tub/Roman Tub, Jetted Tub, Linen Closet, Sitting Area in Primary, Separate Shower, Walk-In Closet(s)
- Level: First
- Dimensions: 17 x 16
Bedroom
- Features: Ceiling Fan(s), Walk-In Closet(s)
- Level: First
- Dimensions: 13 x 11
Bedroom
- Features: Ceiling Fan(s), Walk-In Closet(s)
- Level: Second
- Dimensions: 13 x 11
Bedroom
- Features: Ceiling Fan(s), Walk-In Closet(s)
- Level: Second
- Dimensions: 14 x 11
Bedroom
- Features: Ceiling Fan(s), Walk-In Closet(s)
- Level: Second
- Dimensions: 15 x 11
Breakfast room nook
- Level: First
- Dimensions: 13 x 11
Dining room
- Level: First
- Dimensions: 12 x 12
Game room
- Level: Second
- Dimensions: 17 x 14
Kitchen
- Features: Breakfast Bar, Built-in Features, Eat-in Kitchen, Granite Counters, Kitchen Island
- Level: First
- Dimensions: 14 x 14
Living room
- Features: Built-in Features, Ceiling Fan(s), Fireplace
- Level: First
- Dimensions: 22 x 17
Media room
- Level: Second
- Dimensions: 18 x 16
Office
- Level: First
- Dimensions: 13 x 11
Utility room
- Features: Built-in Features, Utility Room, Utility Sink
- Level: First
- Dimensions: 10 x 8
Heating
- Central, Natural Gas
Cooling
- Central Air, Ceiling Fan(s), Electric
Appliances
- Included: Some Gas Appliances, Double Oven, Dishwasher, Gas Cooktop, Disposal, Gas Oven, Gas Water Heater, Microwave, Plumbed For Gas
- Laundry: Dryer Hookup, ElectricDryer Hookup, Laundry in Utility Room
Features
- Wet Bar, Built-in Features, Decorative/Designer Lighting Fixtures, Eat-in Kitchen, Granite Counters, High Speed Internet, Kitchen Island, Multiple Staircases, Open Floorplan, Cable TV, Vaulted Ceiling(s), Walk-In Closet(s)
- Flooring: Carpet, Ceramic Tile, Wood
- Windows: Bay Window(s), Shutters, Window Coverings
- Has basement: No
- Number of fireplaces: 1
- Fireplace features: Family Room, Gas Log, Gas Starter, Masonry
Interior area
- Total interior livable area: 4,463 sqft
Video & virtual tour
Property
Parking
- Total spaces: 3
- Parking features: Covered, Enclosed, Garage, Garage Door Opener, Garage Faces Rear, Tandem
- Attached garage spaces: 3
Features
- Levels: Two
- Stories: 2
- Patio & porch: Front Porch, Patio, Covered
- Exterior features: Rain Gutters
- Has private pool: Yes
- Pool features: Gunite, Heated, In Ground, Pool, Private, Pool/Spa Combo, Water Feature, Community
- Fencing: Wood
Lot
- Size: 0.25 Acres
- Features: Interior Lot, Landscaped, Subdivision, Sprinkler System, Few Trees
Details
- Parcel number: R236526
Construction
Type & style
- Home type: SingleFamily
- Architectural style: Traditional,Detached
- Property subtype: Single Family Residence
Materials
- Brick
- Foundation: Slab
- Roof: Composition
Condition
- Year built: 2005
Utilities & green energy
- Sewer: Public Sewer
- Water: Public
- Utilities for property: Sewer Available, Water Available, Cable Available
Community & HOA
Community
- Features: Golf, Playground, Park, Pool, Tennis Court(s), Trails/Paths, Curbs, Sidewalks
- Security: Prewired, Smoke Detector(s)
- Subdivision: The Trails Ph 7
HOA
- Has HOA: Yes
- Services included: All Facilities, Association Management
- HOA fee: $1,155 annually
- HOA name: Associa Principal Management
- HOA phone: 214-368-4030
Location
- Region: Frisco
Financial & listing details
- Price per square foot: $218/sqft
- Tax assessed value: $912,241
- Annual tax amount: $14,505
- Date on market: 8/7/2025
- Exclusions: Doorbell camera, TV in the patio (mount to stay) sec bedroom wall mounted TV and mount