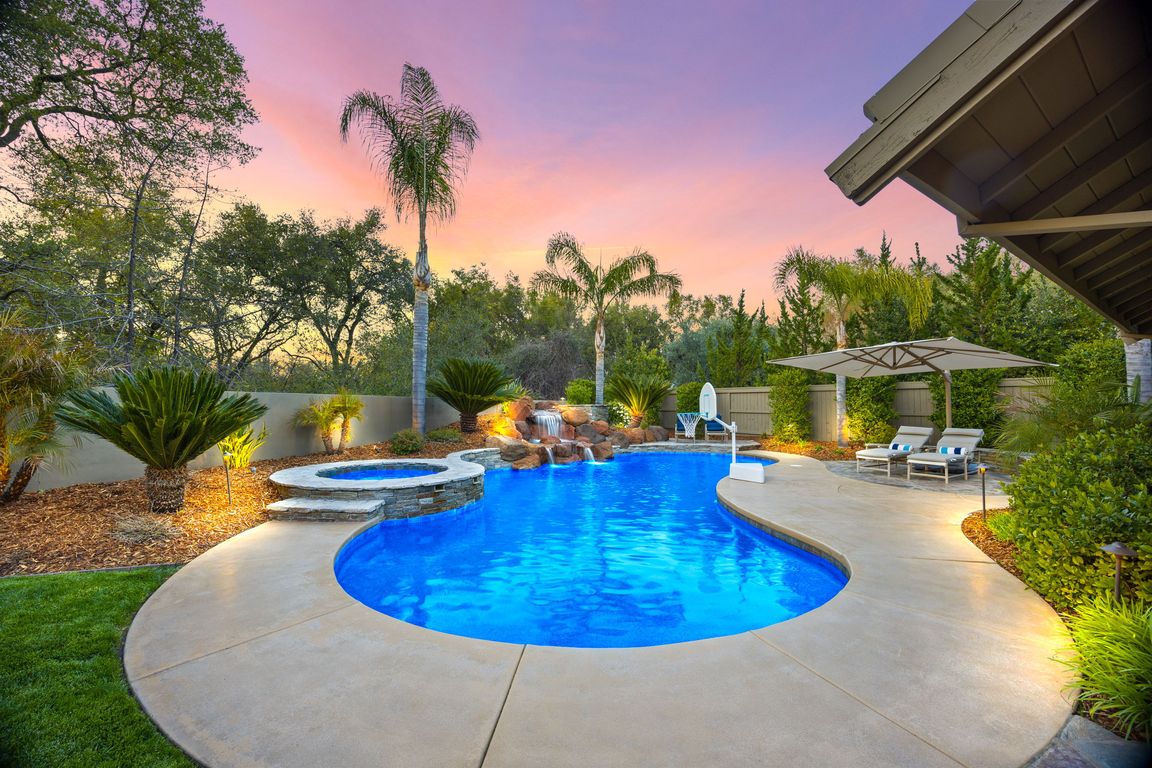
Active
$1,699,500
4beds
4,826sqft
11571 Splitrock Ct, Gold River, CA 95670
4beds
4,826sqft
Single family residence
Built in 1989
0.54 Acres
4 Attached garage spaces
$352 price/sqft
$336 monthly HOA fee
What's special
Sparkling poolResort-like backyardWolf induction cooktopChef-inspired gourmet kitchenCustom cabinetryPrimary suiteLuxurious walk-in double shower
Welcome to this award-winning, fully remodeled luxury estate in a highly sought-after gated community. This home seamlessly blends sophistication and comfort, featuring an open floor plan ideal for both entertaining and family living. The chef-inspired gourmet kitchen boasts custom cabinetry, top-of-the-line Sub-Zero appliances, Wolf induction cooktop, oven, steam oven, warming drawer, ...
- 4 days |
- 906 |
- 31 |
Source: MetroList Services of CA,MLS#: 225138605Originating MLS: MetroList Services, Inc.
Travel times
Family Room
Kitchen
Primary Bedroom
Zillow last checked: 8 hours ago
Listing updated: November 05, 2025 at 03:26pm
Listed by:
Stacie Davis DRE #01930318 916-214-5547,
Berkshire Hathaway HomeServices-Drysdale Properties
Source: MetroList Services of CA,MLS#: 225138605Originating MLS: MetroList Services, Inc.
Facts & features
Interior
Bedrooms & bathrooms
- Bedrooms: 4
- Bathrooms: 5
- Full bathrooms: 4
- Partial bathrooms: 1
Rooms
- Room types: Loft, Master Bathroom, Master Bedroom, Office, Dining Room, Family Room, Kitchen, Wine Storage Area, Laundry, Living Room
Primary bedroom
- Features: Sound System, Sitting Area
Primary bathroom
- Features: Sauna, Shower Stall(s), Double Vanity, Skylight/Solar Tube, Jetted Tub, Multiple Shower Heads, Walk-In Closet(s), Radiant Heat
Dining room
- Features: Bar, Formal Area
Kitchen
- Features: Breakfast Area, Pantry Closet, Quartz Counter, Kitchen Island
Heating
- Central, Radiant Floor, Fireplace(s), Gas, MultiUnits, Zoned
Cooling
- Ceiling Fan(s), Central Air, Whole House Fan, Multi Units, Zoned
Appliances
- Included: Built-In Electric Oven, Built-In Freezer, Gas Plumbed, Built-In Refrigerator, Ice Maker, Dishwasher, Disposal, Microwave, Electric Cooktop, ENERGY STAR Qualified Appliances, Warming Drawer, Wine Refrigerator
- Laundry: Laundry Room, Cabinets, Sink, Electric Dryer Hookup, Ground Floor, Inside Room
Features
- Central Vacuum
- Flooring: Carpet, Tile
- Number of fireplaces: 3
- Fireplace features: Living Room, Master Bedroom, Family Room, Gas, Gas Starter
Interior area
- Total interior livable area: 4,826 sqft
Video & virtual tour
Property
Parking
- Total spaces: 4
- Parking features: Attached, Garage Door Opener, Garage Faces Front, Driveway
- Attached garage spaces: 4
- Has uncovered spaces: Yes
Features
- Stories: 2
- Exterior features: Outdoor Kitchen, Outdoor Grill, Fire Pit
- Has private pool: Yes
- Pool features: In Ground, Pool/Spa Combo, Salt Water, Gas Heat, Gunite
- Has spa: Yes
- Spa features: Bath
- Fencing: Back Yard,Wood,Fenced,Masonry
Lot
- Size: 0.54 Acres
- Features: Auto Sprinkler F&R, Cul-De-Sac, Curb(s)/Gutter(s), Shape Regular, Greenbelt, Landscape Back, Landscape Front
Details
- Parcel number: 06905200170000
- Zoning description: SPA
- Special conditions: Standard
Construction
Type & style
- Home type: SingleFamily
- Architectural style: Contemporary
- Property subtype: Single Family Residence
Materials
- Concrete, Frame, Wood
- Foundation: Concrete, Slab
- Roof: Tile
Condition
- Year built: 1989
Details
- Builder name: Robert Powell
Utilities & green energy
- Sewer: Public Sewer
- Water: Meter on Site, Public
- Utilities for property: Cable Available, Public, Cable Connected, Sewer In & Connected, Electric, Solar, Underground Utilities, Natural Gas Connected
Green energy
- Energy generation: Solar
Community & HOA
Community
- Features: Gated
HOA
- Has HOA: Yes
- Amenities included: Greenbelt
- Services included: Security
- HOA fee: $336 monthly
Location
- Region: Gold River
Financial & listing details
- Price per square foot: $352/sqft
- Tax assessed value: $827,444
- Price range: $1.7M - $1.7M
- Date on market: 11/5/2025
- Road surface type: Asphalt, Paved, Paved Sidewalk