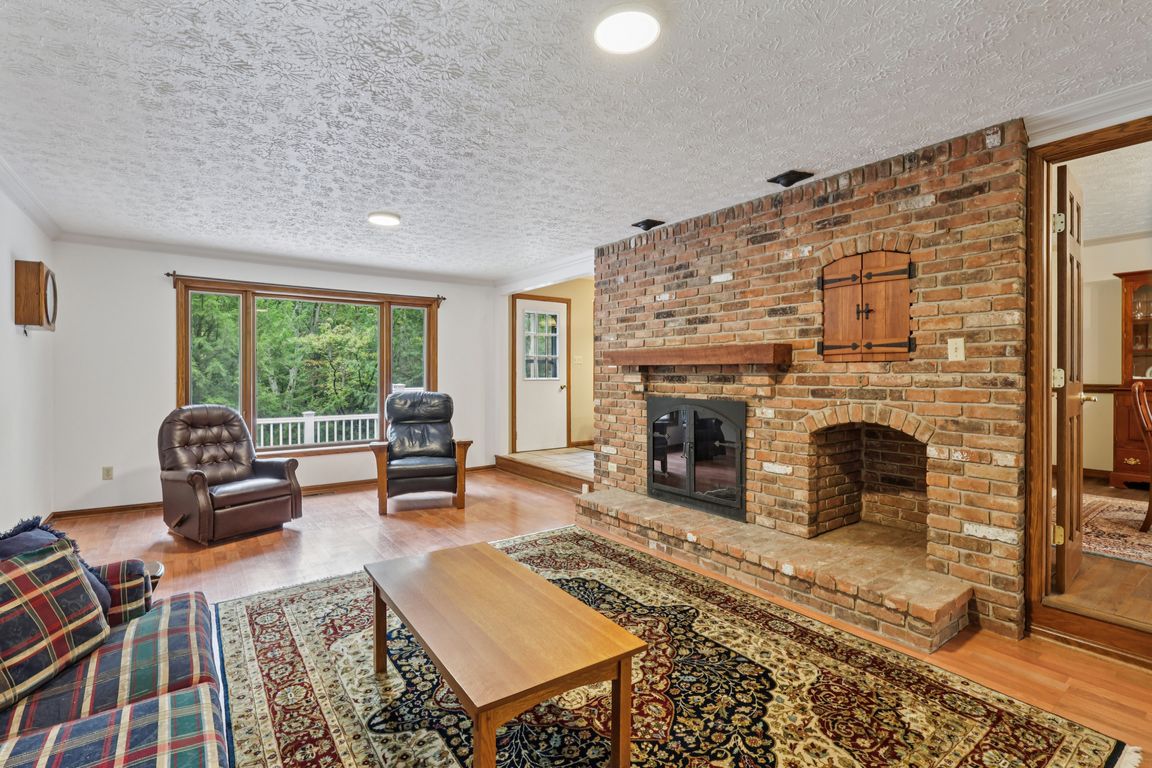
For sale
$489,000
4beds
2,889sqft
11574 Winterberry Ln, Chardon, OH 44024
4beds
2,889sqft
Single family residence
Built in 1977
9.14 Acres
2 Attached garage spaces
$169 price/sqft
$550 annually HOA fee
What's special
Two-car attached garagePrivate balconyExpansive two-tiered composite deckLarge first-floor laundry roomGranite countertopsBasement with office spaceUpdated eat-in kitchen
Timeless brick colonial on 9 acres in Munson Township! Set at the end of a private cul-de-sac street along the East Branch of the Chagrin River, this spacious 4-bedroom, 2.5-bath brick colonial combines classic craftsmanship with thoughtful updates. A welcoming slate-floored foyer opens to a large dining room with hardwood ...
- 52 days |
- 3,759 |
- 210 |
Source: MLS Now,MLS#: 5157654Originating MLS: Lake Geauga Area Association of REALTORS
Travel times
Kitchen
Family Room
Dining Room
Primary Bedroom
Living Room
Bathroom
Zillow last checked: 8 hours ago
Listing updated: November 20, 2025 at 02:15pm
Listed by:
Jenifer Black 440-724-0271 jeniferblack@howardhanna.com,
Howard Hanna,
Angie Black 440-840-0773,
Howard Hanna
Source: MLS Now,MLS#: 5157654Originating MLS: Lake Geauga Area Association of REALTORS
Facts & features
Interior
Bedrooms & bathrooms
- Bedrooms: 4
- Bathrooms: 3
- Full bathrooms: 2
- 1/2 bathrooms: 1
- Main level bathrooms: 1
Primary bedroom
- Description: Flooring: Wood
- Level: Second
- Dimensions: 15 x 13
Bedroom
- Description: Flooring: Wood
- Level: Second
- Dimensions: 20 x 10
Bedroom
- Description: Flooring: Wood
- Level: Second
- Dimensions: 16 x 9
Bedroom
- Description: Flooring: Wood
- Level: Second
- Dimensions: 13 x 9
Dining room
- Description: Flooring: Wood
- Level: First
- Dimensions: 14 x 13
Entry foyer
- Description: Flooring: Slate
- Level: First
- Dimensions: 22 x 13
Family room
- Description: Flooring: Laminate
- Features: Fireplace
- Level: First
- Dimensions: 22 x 16
Kitchen
- Description: Flooring: Ceramic Tile
- Features: Granite Counters
- Level: First
- Dimensions: 21 x 14
Laundry
- Description: Flooring: Ceramic Tile
- Level: First
- Dimensions: 11 x 6
Living room
- Description: Flooring: Wood
- Features: Fireplace
- Level: First
- Dimensions: 22 x 13
Heating
- Forced Air, Oil
Cooling
- Central Air
Appliances
- Included: Dryer, Dishwasher, Microwave, Range, Refrigerator, Washer
- Laundry: Main Level, Laundry Room
Features
- Basement: Partial,Partially Finished
- Number of fireplaces: 2
- Fireplace features: Family Room, Living Room, Masonry, Wood Burning
Interior area
- Total structure area: 2,889
- Total interior livable area: 2,889 sqft
- Finished area above ground: 2,724
- Finished area below ground: 165
Video & virtual tour
Property
Parking
- Parking features: Attached, Driveway, Garage Faces Front, Garage, Garage Door Opener
- Attached garage spaces: 2
Features
- Levels: Three Or More,Two
- Stories: 2
- Patio & porch: Deck, Front Porch
- Has view: Yes
- View description: Rural, Trees/Woods
- Waterfront features: River Front
- Frontage type: River
Lot
- Size: 9.14 Acres
- Features: Additional Land Available, Cul-De-Sac, Dead End, Sloped Down, Irregular Lot, Native Plants, Private, Many Trees, Wooded
Details
- Parcel number: 21146020
- Special conditions: Standard
Construction
Type & style
- Home type: SingleFamily
- Architectural style: Colonial
- Property subtype: Single Family Residence
Materials
- Aluminum Siding, Brick
- Roof: Asphalt
Condition
- Year built: 1977
Details
- Warranty included: Yes
Utilities & green energy
- Sewer: Mound Septic
- Water: Well
Community & HOA
Community
- Subdivision: Munson 01
HOA
- Has HOA: Yes
- Services included: Common Area Maintenance
- HOA fee: $550 annually
- HOA name: Winterberry Hoa
Location
- Region: Chardon
Financial & listing details
- Price per square foot: $169/sqft
- Tax assessed value: $432,090
- Annual tax amount: $6,900
- Date on market: 10/17/2025
- Cumulative days on market: 38 days
- Listing agreement: Exclusive Right To Sell