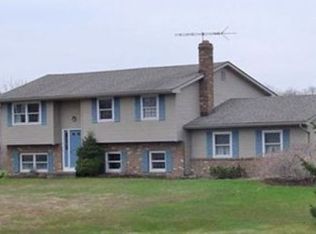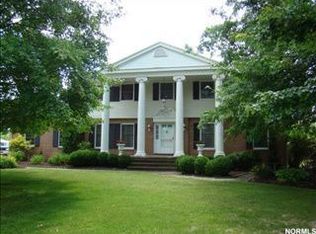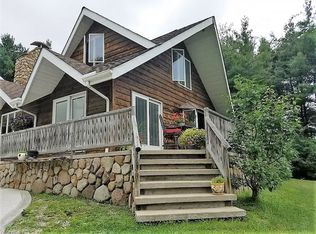Sold for $435,000
$435,000
11575 Hosford Rd, Chardon, OH 44024
4beds
3,220sqft
Single Family Residence
Built in 1977
1.74 Acres Lot
$477,600 Zestimate®
$135/sqft
$3,212 Estimated rent
Home value
$477,600
Estimated sales range
Not available
$3,212/mo
Zestimate® history
Loading...
Owner options
Explore your selling options
What's special
Welcome home to this beautifully maintained 4 bedroom colonial on 1.74 park-like acres ! The first floor features a large living room with bay windows, new carpet and a beautiful stone fireplace. The bright open kitchen has new appliances, granite countertops, and a farmhouse sink. Step into the amazing four season room which offers a wood burner, as well as full views of the gorgeous backyard. Upstairs you will find four large bedrooms, including a large master with an en suite bath. The full finished basement is perfect for a recreation room or play room, and also offers a workshop area, as well as plenty of storage. The sprawling, manicured backyard is perfect for relaxing or entertaining, with a stamped patio, mature trees, and lush gardens, as well as a shed for storage. Many updates include newer furnace, ac, appliances, patio retaining wall, sump pump, garage door and more. This home is ready for its next owner- all that's left to do is move in!
Zillow last checked: 8 hours ago
Listing updated: October 16, 2024 at 10:11am
Listing Provided by:
Kristin Voracek kristinvoracek@mcdhomes.com216-337-6580,
McDowell Homes Real Estate Services,
Shannon M Velotta 440-477-1906,
McDowell Homes Real Estate Services
Bought with:
Kathy Fawcett, 2017001283
McDowell Homes Real Estate Services
Mark Genter, 2020006148
McDowell Homes Real Estate Services
Source: MLS Now,MLS#: 5069904 Originating MLS: Lake Geauga Area Association of REALTORS
Originating MLS: Lake Geauga Area Association of REALTORS
Facts & features
Interior
Bedrooms & bathrooms
- Bedrooms: 4
- Bathrooms: 3
- Full bathrooms: 2
- 1/2 bathrooms: 1
- Main level bathrooms: 1
Primary bedroom
- Description: en-suite bath
- Level: Second
- Dimensions: 15 x 13
Bedroom
- Level: Second
- Dimensions: 14 x 13
Bedroom
- Level: Second
- Dimensions: 13 x 11
Bedroom
- Level: Second
- Dimensions: 12 x 11
Dining room
- Level: First
- Dimensions: 12 x 11
Kitchen
- Level: First
- Dimensions: 19 x 12
Living room
- Features: Fireplace
- Level: First
- Dimensions: 18 x 14
Recreation
- Level: Lower
- Dimensions: 24 x 16
Sunroom
- Level: First
- Dimensions: 18 x 12
Workshop
- Level: Lower
Heating
- Electric, Forced Air, Heat Pump
Cooling
- Central Air, Heat Pump
Appliances
- Included: Built-In Oven, Cooktop, Dishwasher, Range, Refrigerator, Water Softener
- Laundry: Main Level
Features
- Basement: Full,Finished
- Number of fireplaces: 1
- Fireplace features: Stone
Interior area
- Total structure area: 3,220
- Total interior livable area: 3,220 sqft
- Finished area above ground: 2,258
- Finished area below ground: 962
Property
Parking
- Total spaces: 2
- Parking features: Attached, Garage, Paved
- Attached garage spaces: 2
Features
- Levels: Two
- Stories: 2
- Patio & porch: Patio
Lot
- Size: 1.74 Acres
- Features: Back Yard, Corner Lot, Wooded
Details
- Additional structures: Outbuilding, Storage
- Parcel number: 06090150
- Special conditions: Standard
Construction
Type & style
- Home type: SingleFamily
- Architectural style: Colonial
- Property subtype: Single Family Residence
Materials
- Vinyl Siding
- Roof: Asphalt,Fiberglass
Condition
- Year built: 1977
Utilities & green energy
- Sewer: Septic Tank
- Water: Well
Community & neighborhood
Location
- Region: Chardon
Other
Other facts
- Listing terms: Cash,Conventional,FHA,VA Loan
Price history
| Date | Event | Price |
|---|---|---|
| 10/16/2024 | Pending sale | $424,000-2.5%$132/sqft |
Source: | ||
| 10/15/2024 | Sold | $435,000+2.6%$135/sqft |
Source: | ||
| 9/16/2024 | Contingent | $424,000$132/sqft |
Source: | ||
| 9/13/2024 | Listed for sale | $424,000+64.4%$132/sqft |
Source: | ||
| 4/20/2015 | Sold | $257,900-1.9%$80/sqft |
Source: | ||
Public tax history
| Year | Property taxes | Tax assessment |
|---|---|---|
| 2024 | $5,532 +10.9% | $114,820 +3.3% |
| 2023 | $4,990 +0.5% | $111,160 +21.1% |
| 2022 | $4,964 +0.5% | $91,810 |
Find assessor info on the county website
Neighborhood: 44024
Nearby schools
GreatSchools rating
- 7/10Chardon Middle SchoolGrades: 4-7Distance: 1.8 mi
- 8/10Chardon High SchoolGrades: 8-12Distance: 1.9 mi
Schools provided by the listing agent
- District: Chardon LSD - 2803
Source: MLS Now. This data may not be complete. We recommend contacting the local school district to confirm school assignments for this home.
Get a cash offer in 3 minutes
Find out how much your home could sell for in as little as 3 minutes with a no-obligation cash offer.
Estimated market value$477,600
Get a cash offer in 3 minutes
Find out how much your home could sell for in as little as 3 minutes with a no-obligation cash offer.
Estimated market value
$477,600


