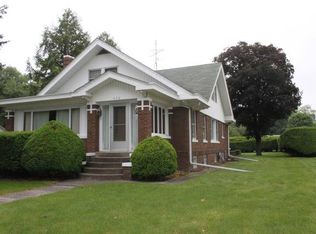Lots of space in this one! Fireplaced Living Room, Spacious bedrooms, lots of cabinet space in Kitchen. Main Floor Laundry and more! Attached garage, Huge lot (almost half an acre) Full Basement with additional Bath This is a Fannie Mae HomePath property
This property is off market, which means it's not currently listed for sale or rent on Zillow. This may be different from what's available on other websites or public sources.

