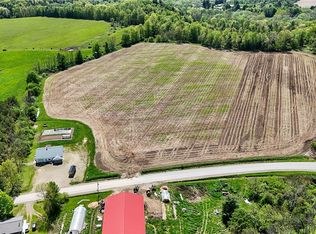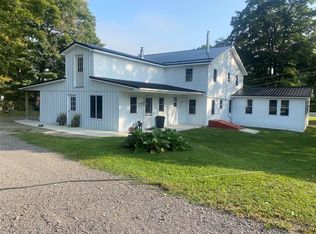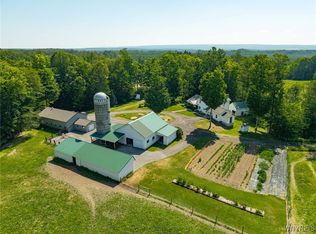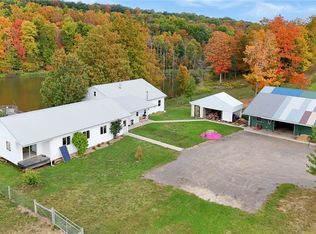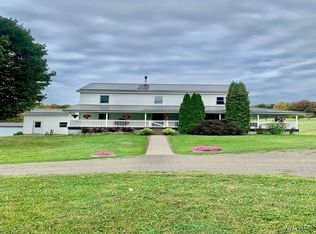Spacious and full of charm, this unique seven-bedroom home sits on 10 beautiful acres and offers a perfect blend of comfort, functionality, and rural charm. Inside, you'll find an open kitchen, large living rooms, and a bright, airy sunroom at the back of the house with stunning floor-to-ceiling windows. A finished basement provides excellent space for recreation or hobbies, while the 1.5 baths serve the home efficiently. Step outside and enjoy warm summer evenings in the private backyard—ideal for entertaining or quiet relaxation. The large covered side porch offers a peaceful retreat year-round. For those with agricultural or homesteading interests, the property includes a horse barn with five box stalls, a tack room, and an upper-level hay loft. There's also a storage shed for equipment and firewood, a chicken coop, and approximately sixty mature blueberry bushes. About seven acres of the property are already fenced—perfect for horses, livestock, or other outdoor uses. A two-car garage provides convenient storage for vehicles and additional space. This home truly embodies the essence of country living, offering a rare combination of space, versatility, and peaceful rural surroundings.
Active
Price cut: $34.9K (10/25)
$275,000
11577 Armison Rd, Fillmore, NY 14735
7beds
4,528sqft
Single Family Residence
Built in 1960
10 Acres Lot
$-- Zestimate®
$61/sqft
$-- HOA
What's special
Stunning floor-to-ceiling windowsPrivate backyardHorse barnChicken coopFinished basementLarge covered side porchOpen kitchen
- 205 days |
- 2,618 |
- 222 |
Zillow last checked: 8 hours ago
Listing updated: December 11, 2025 at 09:45am
Listing by:
NextHome Brixwood 585-204-0612,
Andrew Roorbach 716-983-9671
Source: NYSAMLSs,MLS#: B1615652 Originating MLS: Buffalo
Originating MLS: Buffalo
Tour with a local agent
Facts & features
Interior
Bedrooms & bathrooms
- Bedrooms: 7
- Bathrooms: 2
- Full bathrooms: 1
- 1/2 bathrooms: 1
- Main level bathrooms: 1
- Main level bedrooms: 3
Heating
- Wood, Stove
Appliances
- Included: Oil Water Heater, See Remarks
- Laundry: In Basement
Features
- Den, Country Kitchen, Main Level Primary
- Flooring: Laminate, Varies
- Basement: Full
- Number of fireplaces: 1
Interior area
- Total structure area: 4,528
- Total interior livable area: 4,528 sqft
- Finished area below ground: 1,400
Video & virtual tour
Property
Parking
- Total spaces: 2
- Parking features: Attached, Garage
- Attached garage spaces: 2
Features
- Levels: Two
- Stories: 2
- Exterior features: Dirt Driveway
Lot
- Size: 10 Acres
- Dimensions: 328 x 1052
- Features: Rectangular, Rectangular Lot
Details
- Parcel number: 02580000400000010120210000
- Special conditions: Standard
Construction
Type & style
- Home type: SingleFamily
- Architectural style: Ranch,Two Story
- Property subtype: Single Family Residence
Materials
- Vinyl Siding
- Foundation: Block
Condition
- Resale
- Year built: 1960
Utilities & green energy
- Sewer: Septic Tank
- Water: Well
Community & HOA
Location
- Region: Fillmore
Financial & listing details
- Price per square foot: $61/sqft
- Tax assessed value: $212,400
- Annual tax amount: $6,139
- Date on market: 6/17/2025
- Cumulative days on market: 206 days
- Listing terms: Cash,Conventional
Estimated market value
Not available
Estimated sales range
Not available
$1,290/mo
Price history
Price history
| Date | Event | Price |
|---|---|---|
| 10/25/2025 | Price change | $275,000-11.3%$61/sqft |
Source: | ||
| 9/24/2025 | Price change | $309,900-6.1%$68/sqft |
Source: | ||
| 9/2/2025 | Price change | $329,900-5.7%$73/sqft |
Source: | ||
| 8/14/2025 | Price change | $349,900-6.7%$77/sqft |
Source: | ||
| 6/17/2025 | Listed for sale | $375,000+177.8%$83/sqft |
Source: | ||
Public tax history
Public tax history
| Year | Property taxes | Tax assessment |
|---|---|---|
| 2024 | -- | $212,400 |
| 2023 | -- | $212,400 +33.8% |
| 2022 | -- | $158,800 |
Find assessor info on the county website
BuyAbility℠ payment
Estimated monthly payment
Boost your down payment with 6% savings match
Earn up to a 6% match & get a competitive APY with a *. Zillow has partnered with to help get you home faster.
Learn more*Terms apply. Match provided by Foyer. Account offered by Pacific West Bank, Member FDIC.Climate risks
Neighborhood: 14735
Nearby schools
GreatSchools rating
- 6/10Fillmore Central SchoolGrades: PK-12Distance: 2.6 mi
Schools provided by the listing agent
- District: Fillmore
Source: NYSAMLSs. This data may not be complete. We recommend contacting the local school district to confirm school assignments for this home.
- Loading
- Loading
