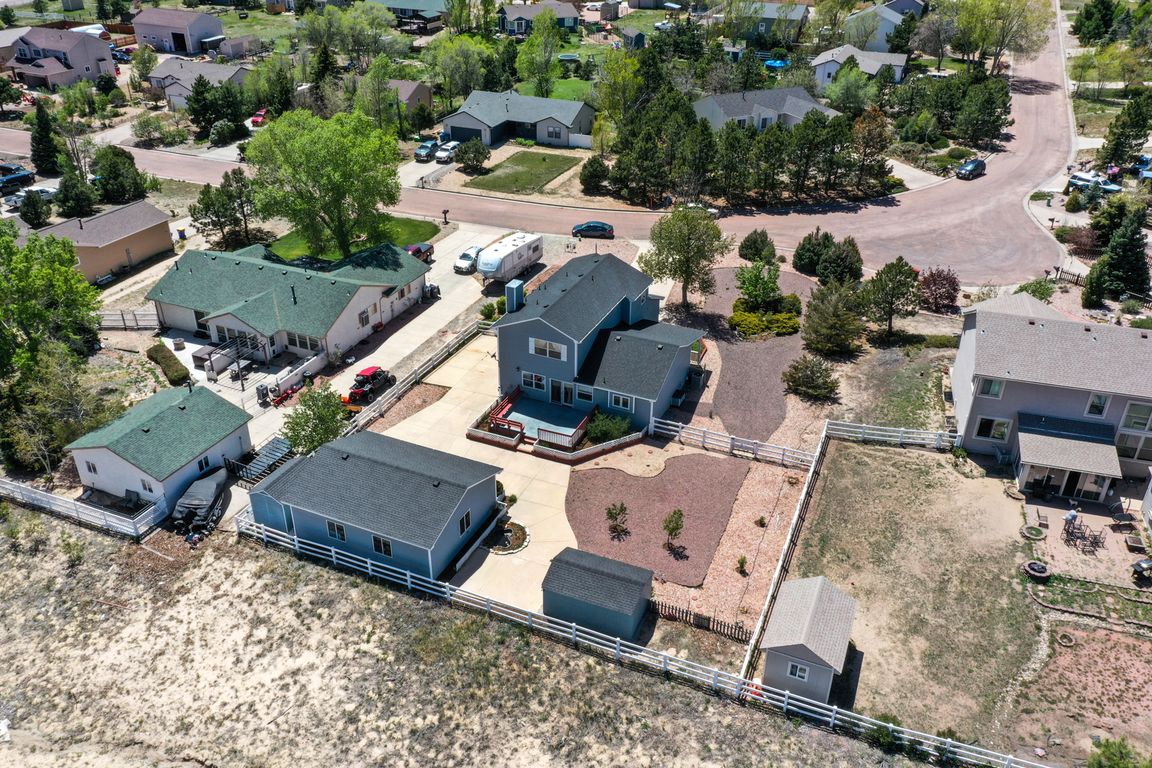
For salePrice cut: $5K (10/2)
$564,999
4beds
3,022sqft
11577 Cranston Dr, Peyton, CO 80831
4beds
3,022sqft
Single family residence
Built in 1994
0.49 Acres
6 Attached garage spaces
$187 price/sqft
What's special
Gas fireplaceSemi-finished basementSecluded backyard deckLarge storage shedsWell-maintained garden areaAbundant storageSpacious master suite
Welcome to this incredible, feature-packed property nestled on nearly half an acre! From the moment you arrive, you'll notice the thoughtful upgrades that make this home stand out—starting with extended concrete for RV parking, offering convenience for all your toys and extra vehicles. Follow the drive to the back where you'll ...
- 141 days |
- 397 |
- 35 |
Source: Pikes Peak MLS,MLS#: 3739953
Travel times
Living Room
Kitchen
Dining Room
Zillow last checked: 7 hours ago
Listing updated: October 02, 2025 at 07:08am
Listed by:
Mike Bast 719-229-1481,
Pikes Peak Dream Homes Realty
Source: Pikes Peak MLS,MLS#: 3739953
Facts & features
Interior
Bedrooms & bathrooms
- Bedrooms: 4
- Bathrooms: 3
- Full bathrooms: 2
- 1/2 bathrooms: 1
Primary bedroom
- Level: Upper
- Area: 216 Square Feet
- Dimensions: 12 x 18
Heating
- Forced Air
Cooling
- Ceiling Fan(s), Central Air
Appliances
- Included: 220v in Kitchen, Dishwasher, Disposal, Dryer, Exhaust Fan, Microwave, Oven, Range, Refrigerator, Self Cleaning Oven, Washer
- Laundry: Electric Hook-up, Main Level
Features
- French Doors, Vaulted Ceiling(s), Breakfast Bar, Pantry
- Flooring: Carpet, Ceramic Tile
- Basement: Full,Unfinished
- Number of fireplaces: 1
- Fireplace features: Gas, One
Interior area
- Total structure area: 3,022
- Total interior livable area: 3,022 sqft
- Finished area above ground: 1,958
- Finished area below ground: 1,064
Property
Parking
- Total spaces: 6
- Parking features: Attached, Detached, Garage Door Opener, Heated Garage, Workshop in Garage, Garage Amenities (Other), See Remarks, Concrete Driveway, RV Access/Parking
- Attached garage spaces: 6
Features
- Levels: Two
- Stories: 2
- Patio & porch: Wood Deck
- Exterior features: Auto Sprinkler System
- Fencing: Back Yard
- Has view: Yes
- View description: Mountain(s), View of Pikes Peak
Lot
- Size: 0.49 Acres
- Features: Level, Near Shopping Center, Landscaped
Details
- Additional structures: Storage, See Remarks, Workshop
- Parcel number: 5225401012
Construction
Type & style
- Home type: SingleFamily
- Property subtype: Single Family Residence
Materials
- Wood Siding, Frame
- Foundation: Other
- Roof: Composite Shingle
Condition
- Existing Home
- New construction: No
- Year built: 1994
Utilities & green energy
- Electric: 220 Volts in Garage
- Water: Assoc/Distr
- Utilities for property: Cable Connected, Electricity Connected, Natural Gas Connected, Phone Available
Community & HOA
Community
- Security: Security System
Location
- Region: Peyton
Financial & listing details
- Price per square foot: $187/sqft
- Tax assessed value: $546,769
- Annual tax amount: $2,334
- Date on market: 5/20/2025
- Listing terms: Cash,Conventional,FHA,VA Loan
- Electric utility on property: Yes