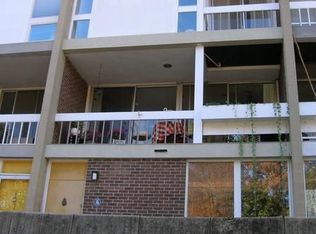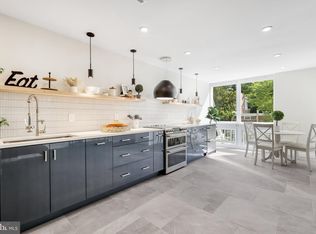Sold for $675,000
$675,000
11577 Maple Ridge Rd, Reston, VA 20190
3beds
1,974sqft
Townhouse
Built in 1965
1,098 Square Feet Lot
$678,500 Zestimate®
$342/sqft
$3,181 Estimated rent
Home value
$678,500
$638,000 - $719,000
$3,181/mo
Zestimate® history
Loading...
Owner options
Explore your selling options
What's special
Charming Mid-Century Modern Townhome in Reston’s Desirable Hickory Cluster. This home celebrates the timeless design of architect Charles Goodman, showcasing signature features like expansive floor-to-ceiling windows, open floor plans, and vibrant colors. Blending vintage charm with modern updates, the renovations thoughtfully honor the 1960s spirit while providing contemporary comfort. Nestled on a peaceful street within the sought-after Hickory Cluster community, this residence offers access to fantastic amenities including a swimming pool, playground, and community center. Conveniently located just moments from Lake Anne, Kalypsos, The Lake Anne Coffee House, Lake Anne Brewery, and the scenic lakeside area, this home is perfect for those seeking a vibrant, stylish lifestyle with its own unique character. Original details such as the 2 1/4" oak hardwood floors and iconic architecture have been preserved, adding warmth and character. The second level features luxurious floors, floor-to-ceiling sliding glass doors opening to a front balcony and rear patio, high ceilings, and a spacious layout ideal for entertaining. Upstairs, you’ll find two generous guest bedrooms with doors leading to the front balcony, while the primary suite boasts large windows overlooking mature trees, creating a tranquil retreat. If you love mid-century modern design and want to live in a lively, convenient community with historical charm, this is your chance to own a piece of Hickory Cluster’s legacy. New roof last 5 years. Updated main level full bath.
Zillow last checked: 8 hours ago
Listing updated: December 17, 2025 at 04:15pm
Listed by:
Lauryn Eadie 703-898-4771,
Real Broker, LLC,
Listing Team: Circadian Team
Bought with:
Chris Colgan, 0225075803
EXP Realty, LLC
Source: Bright MLS,MLS#: VAFX2275676
Facts & features
Interior
Bedrooms & bathrooms
- Bedrooms: 3
- Bathrooms: 2
- Full bathrooms: 2
Primary bedroom
- Features: Flooring - Solid Hardwood
- Level: Upper
- Area: 180 Square Feet
- Dimensions: 15 x 12
Bedroom 2
- Features: Flooring - Solid Hardwood, Balcony Access
- Level: Upper
- Area: 190 Square Feet
- Dimensions: 10 x 19
Bedroom 3
- Features: Flooring - Solid Hardwood
- Level: Upper
- Area: 154 Square Feet
- Dimensions: 11 x 14
Dining room
- Features: Flooring - Solid Hardwood, Fireplace - Wood Burning
- Level: Main
- Area: 272 Square Feet
- Dimensions: 17 x 16
Family room
- Features: Fireplace - Wood Burning, Balcony Access
- Level: Main
- Area: 289 Square Feet
- Dimensions: 17 x 17
Other
- Features: Double Sink, Bathroom - Tub Shower
- Level: Upper
Other
- Features: Bathroom - Walk-In Shower
- Level: Lower
- Area: 32 Square Feet
- Dimensions: 8 x 4
Kitchen
- Level: Lower
- Area: 80 Square Feet
- Dimensions: 10 x 8
Laundry
- Features: Flooring - Luxury Vinyl Plank
- Level: Lower
Living room
- Features: Flooring - Luxury Vinyl Plank
- Level: Lower
- Area: 238 Square Feet
- Dimensions: 17 x 14
Office
- Level: Lower
- Area: 168 Square Feet
- Dimensions: 14 x 12
Utility room
- Level: Lower
- Area: 108 Square Feet
- Dimensions: 9 x 12
Heating
- Forced Air, Natural Gas
Cooling
- Central Air, Electric
Appliances
- Included: Dryer, Dishwasher, Disposal, Washer, Humidifier, Refrigerator, Cooktop, Microwave, Electric Water Heater
- Laundry: Has Laundry, Main Level, Laundry Room
Features
- Bathroom - Tub Shower, Bathroom - Walk-In Shower, Breakfast Area, Combination Dining/Living, Combination Kitchen/Dining, Combination Kitchen/Living, Open Floorplan, Recessed Lighting
- Flooring: Hardwood
- Has basement: No
- Number of fireplaces: 1
- Fireplace features: Double Sided, Mantel(s), Wood Burning
Interior area
- Total structure area: 1,974
- Total interior livable area: 1,974 sqft
- Finished area above ground: 1,974
- Finished area below ground: 0
Property
Parking
- Parking features: Assigned, Permit Included, Paved, Parking Lot
- Details: Assigned Parking, Assigned Space #: 213
Accessibility
- Accessibility features: None
Features
- Levels: Three
- Stories: 3
- Pool features: Community
Lot
- Size: 1,098 sqft
Details
- Additional structures: Above Grade, Below Grade
- Parcel number: 0172 02020005
- Zoning: 370
- Special conditions: Standard
Construction
Type & style
- Home type: Townhouse
- Architectural style: Contemporary,Mid-Century Modern
- Property subtype: Townhouse
Materials
- Brick
- Foundation: Slab
- Roof: Tar/Gravel
Condition
- Very Good
- New construction: No
- Year built: 1965
- Major remodel year: 2020
Utilities & green energy
- Sewer: Public Sewer
- Water: Public
Community & neighborhood
Community
- Community features: Pool
Location
- Region: Reston
- Subdivision: Reston
HOA & financial
HOA
- Has HOA: Yes
- HOA fee: $230 monthly
- Amenities included: Baseball Field, Basketball Court, Bike Trail, Common Grounds, Community Center, Dog Park, Golf Course, Golf Course Membership Available, Golf Club, Jogging Path, Lake, Pool, Reserved/Assigned Parking, Soccer Field, Tennis Court(s), Tot Lots/Playground, Water/Lake Privileges
- Services included: Common Area Maintenance, Management, Parking Fee, Pool(s), Reserve Funds, Road Maintenance, Snow Removal, Trash
- Association name: HICKORY CLUSTER
Other
Other facts
- Listing agreement: Exclusive Right To Sell
- Ownership: Fee Simple
- Road surface type: Black Top
Price history
| Date | Event | Price |
|---|---|---|
| 12/16/2025 | Sold | $675,000+1.5%$342/sqft |
Source: | ||
| 11/15/2025 | Contingent | $665,000$337/sqft |
Source: | ||
| 11/12/2025 | Listed for sale | $665,000+56.5%$337/sqft |
Source: | ||
| 11/5/2018 | Sold | $425,000+3.2%$215/sqft |
Source: Public Record Report a problem | ||
| 11/19/2016 | Listed for sale | $412,000-1.7%$209/sqft |
Source: W Homes LLC #FX9809891 Report a problem | ||
Public tax history
| Year | Property taxes | Tax assessment |
|---|---|---|
| 2025 | $7,580 +6.7% | $630,090 +6.9% |
| 2024 | $7,104 +3.5% | $589,260 +0.9% |
| 2023 | $6,862 +13.5% | $583,720 +14.9% |
Find assessor info on the county website
Neighborhood: Sunset Hills
Nearby schools
GreatSchools rating
- 4/10Lake Anne Elementary SchoolGrades: PK-6Distance: 0.2 mi
- 6/10Hughes Middle SchoolGrades: 7-8Distance: 2.3 mi
- 6/10South Lakes High SchoolGrades: 9-12Distance: 2.4 mi
Schools provided by the listing agent
- Elementary: Lake Anne
- Middle: Hughes
- High: South Lakes
- District: Fairfax County Public Schools
Source: Bright MLS. This data may not be complete. We recommend contacting the local school district to confirm school assignments for this home.
Get a cash offer in 3 minutes
Find out how much your home could sell for in as little as 3 minutes with a no-obligation cash offer.
Estimated market value$678,500
Get a cash offer in 3 minutes
Find out how much your home could sell for in as little as 3 minutes with a no-obligation cash offer.
Estimated market value
$678,500

