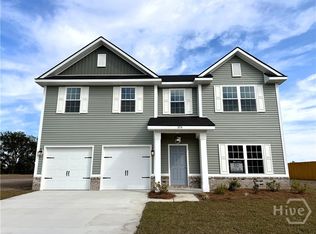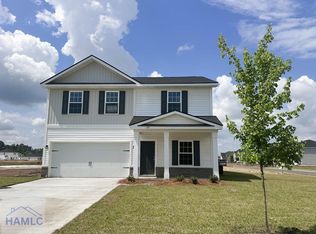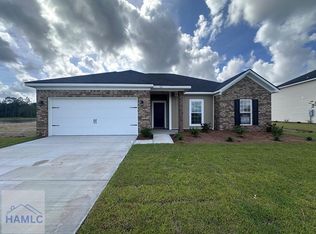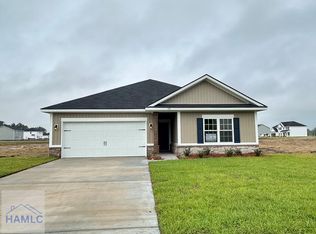Sold for $311,575 on 09/29/25
$311,575
1158 Buckhead Loop SE, Allenhurst, GA 31301
4beds
2,395sqft
Single Family Residence
Built in 2025
1.23 Acres Lot
$309,900 Zestimate®
$130/sqft
$-- Estimated rent
Home value
$309,900
$279,000 - $344,000
Not available
Zestimate® history
Loading...
Owner options
Explore your selling options
What's special
Welcome to our new Duncan plan located in The Village at Sassafras! This modern two-story home features 4 bedrooms, 2.5 bathrooms, and a 2-car garage. The covered front porch opens into a welcoming foyer with access to a versatile flex room- perfect for a home office, formal living area, or playroom. A separate dining room provides a dedicated space for meals and gatherings. The open-concept kitchen offers generous cabinet space, ample countertops, and a functional layout that flows seamlessly into the breakfast nook and expansive family room. Upstairs, the private owner’s suite includes two large walk-in closets and a luxurious en-suite bathroom with dual vanities, a soaking tub, separate shower, and private water closet. Three additional bedrooms provide great space for all. A full bathroom with double sinks serves the secondary bedrooms, and a centrally located laundry room adds everyday ease. Artistic renderings are for informational purposes only.
Zillow last checked: 8 hours ago
Listing updated: September 30, 2025 at 08:23am
Listed by:
Miranda Sikes 912-610-0355,
RTS Realty LLC
Bought with:
Teresa H. Cowart, 290798
Re/Max Accent
Bethanie Vasquez, 420228
Re/Max Accent
Source: Hive MLS,MLS#: SA332664 Originating MLS: Savannah Multi-List Corporation
Originating MLS: Savannah Multi-List Corporation
Facts & features
Interior
Bedrooms & bathrooms
- Bedrooms: 4
- Bathrooms: 3
- Full bathrooms: 2
- 1/2 bathrooms: 1
Heating
- Central, Electric
Cooling
- Central Air, Electric
Appliances
- Included: Dishwasher, Electric Water Heater, Microwave, Oven, Range, Refrigerator
- Laundry: Washer Hookup, Dryer Hookup, Laundry Room
Features
- Breakfast Bar, Double Vanity, Entrance Foyer, Garden Tub/Roman Tub, Primary Suite, Pantry, Pull Down Attic Stairs, Separate Shower, Programmable Thermostat
- Attic: Pull Down Stairs
Interior area
- Total interior livable area: 2,395 sqft
Property
Parking
- Total spaces: 2
- Parking features: Attached
- Garage spaces: 2
Features
- Waterfront features: Boat Dock/Slip
Lot
- Size: 1.23 Acres
- Features: Sprinkler System
Details
- Parcel number: 073011
- Special conditions: Standard
Construction
Type & style
- Home type: SingleFamily
- Architectural style: Traditional
- Property subtype: Single Family Residence
Materials
- Brick
- Foundation: Slab
- Roof: Asphalt,Ridge Vents
Condition
- New Construction
- New construction: Yes
- Year built: 2025
Details
- Warranty included: Yes
Utilities & green energy
- Sewer: Septic Tank
- Water: Shared Well
- Utilities for property: Underground Utilities
Community & neighborhood
Location
- Region: Allenhurst
- Subdivision: The Village at Sassafras
HOA & financial
HOA
- Has HOA: Yes
- HOA fee: $34 monthly
Other
Other facts
- Listing agreement: Exclusive Agency
- Listing terms: Cash,Conventional,FHA,USDA Loan,VA Loan
Price history
| Date | Event | Price |
|---|---|---|
| 9/29/2025 | Sold | $311,575+0.3%$130/sqft |
Source: | ||
| 9/5/2025 | Pending sale | $310,575$130/sqft |
Source: | ||
| 6/12/2025 | Listed for sale | $310,575$130/sqft |
Source: | ||
Public tax history
Tax history is unavailable.
Neighborhood: 31301
Nearby schools
GreatSchools rating
- 6/10Frank Long Elementary SchoolGrades: K-5Distance: 2.1 mi
- 5/10Lewis Frasier Middle SchoolGrades: 6-8Distance: 2.1 mi
- 4/10Bradwell InstituteGrades: 9-12Distance: 4.5 mi
Schools provided by the listing agent
- Elementary: Long County
- Middle: Long County
- High: Long County
Source: Hive MLS. This data may not be complete. We recommend contacting the local school district to confirm school assignments for this home.

Get pre-qualified for a loan
At Zillow Home Loans, we can pre-qualify you in as little as 5 minutes with no impact to your credit score.An equal housing lender. NMLS #10287.



