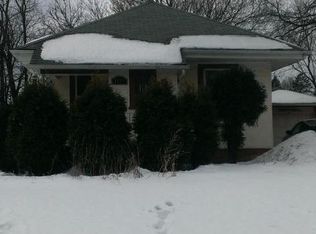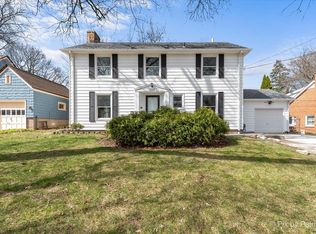Closed
$330,000
1158 Duncan Ave, Elgin, IL 60120
3beds
1,500sqft
Single Family Residence
Built in 1953
8,712 Square Feet Lot
$347,400 Zestimate®
$220/sqft
$2,373 Estimated rent
Home value
$347,400
$330,000 - $365,000
$2,373/mo
Zestimate® history
Loading...
Owner options
Explore your selling options
What's special
Beautiful all brick ranch with Spanish tile roof. Approximately 1500 SF of living space. Maple 42" cabinets, granite countertops, Main bath has Jacuzzi Whirlpool tub. Fully updated in 11/23 with New SS Refrigerator, SS Air Fry Gas Range, SS Microwave, 3 Zone Mini Split AC units, New electrical service, Garage has 2 240 Volt outlets for EV car charger, New Pergo flooring, New Carpet, Paint, Faucets, and Lighting. Large 10X5 picture window facing large fenced backyard. Cedar lined closet, Adorable 3 season Sunroom facing back yard with new deck, 2-story shed, mature trees and perennial landscaping. Close to elementary school, seconds from Fox River/Trail and less than a mile from I-90. You will love it!
Zillow last checked: 8 hours ago
Listing updated: March 11, 2024 at 08:35am
Listing courtesy of:
Daniel Nierman 847-601-9359,
4 Sale Realty Advantage
Bought with:
Vince Evola
Century 21 Circle
Source: MRED as distributed by MLS GRID,MLS#: 11951843
Facts & features
Interior
Bedrooms & bathrooms
- Bedrooms: 3
- Bathrooms: 2
- Full bathrooms: 2
Primary bedroom
- Features: Flooring (Carpet)
- Level: Main
- Area: 144 Square Feet
- Dimensions: 12X12
Bedroom 2
- Features: Flooring (Carpet)
- Level: Main
- Area: 99 Square Feet
- Dimensions: 11X9
Bedroom 3
- Features: Flooring (Ceramic Tile)
- Level: Basement
- Area: 110 Square Feet
- Dimensions: 10X11
Dining room
- Features: Flooring (Wood Laminate)
- Level: Main
- Area: 117 Square Feet
- Dimensions: 13X9
Family room
- Features: Flooring (Ceramic Tile)
- Level: Basement
- Area: 247 Square Feet
- Dimensions: 19X13
Kitchen
- Features: Flooring (Ceramic Tile)
- Level: Main
- Area: 99 Square Feet
- Dimensions: 11X9
Laundry
- Features: Flooring (Other)
- Level: Basement
- Area: 91 Square Feet
- Dimensions: 13X7
Living room
- Features: Flooring (Wood Laminate)
- Level: Main
- Area: 210 Square Feet
- Dimensions: 15X14
Recreation room
- Features: Flooring (Other)
- Level: Basement
- Area: 99 Square Feet
- Dimensions: 11X9
Sun room
- Features: Flooring (Ceramic Tile)
- Level: Main
- Area: 110 Square Feet
- Dimensions: 11X10
Heating
- Natural Gas, Baseboard
Cooling
- Wall Unit(s), Zoned
Appliances
- Included: Range, Microwave, Refrigerator, Stainless Steel Appliance(s)
Features
- 1st Floor Bedroom, 1st Floor Full Bath
- Flooring: Laminate
- Basement: Finished,Full
- Number of fireplaces: 1
- Fireplace features: Wood Burning, Attached Fireplace Doors/Screen, Living Room
Interior area
- Total structure area: 0
- Total interior livable area: 1,500 sqft
Property
Parking
- Total spaces: 1
- Parking features: Concrete, Garage Door Opener, On Site, Garage Owned, Attached, Garage
- Attached garage spaces: 1
- Has uncovered spaces: Yes
Accessibility
- Accessibility features: No Disability Access
Features
- Stories: 1
- Patio & porch: Deck, Patio
- Fencing: Fenced
Lot
- Size: 8,712 sqft
- Features: Landscaped
Details
- Additional structures: Shed(s)
- Parcel number: 0612201005
- Special conditions: None
Construction
Type & style
- Home type: SingleFamily
- Architectural style: Ranch
- Property subtype: Single Family Residence
Materials
- Brick
- Foundation: Concrete Perimeter
- Roof: Tile
Condition
- New construction: No
- Year built: 1953
- Major remodel year: 2023
Utilities & green energy
- Electric: Circuit Breakers
- Sewer: Public Sewer
- Water: Public
Community & neighborhood
Security
- Security features: Carbon Monoxide Detector(s)
Community
- Community features: Park, Curbs, Sidewalks, Street Lights, Street Paved
Location
- Region: Elgin
HOA & financial
HOA
- Services included: None
Other
Other facts
- Listing terms: Conventional
- Ownership: Fee Simple
Price history
| Date | Event | Price |
|---|---|---|
| 3/7/2024 | Sold | $330,000+5.5%$220/sqft |
Source: | ||
| 2/7/2024 | Contingent | $312,900$209/sqft |
Source: | ||
| 1/29/2024 | Price change | $312,900-2.2%$209/sqft |
Source: | ||
| 12/27/2023 | Listed for sale | $319,900+63.2%$213/sqft |
Source: | ||
| 9/8/2023 | Sold | $196,000+7.4%$131/sqft |
Source: Public Record | ||
Public tax history
| Year | Property taxes | Tax assessment |
|---|---|---|
| 2024 | $7,302 +15.1% | $91,248 +10.7% |
| 2023 | $6,345 +5.8% | $82,436 +9.7% |
| 2022 | $5,998 +4.6% | $75,167 +7% |
Find assessor info on the county website
Neighborhood: Northeastern Elgin
Nearby schools
GreatSchools rating
- 2/10Coleman Elementary SchoolGrades: PK-6Distance: 0.3 mi
- 2/10Larsen Middle SchoolGrades: 7-8Distance: 0.6 mi
- 2/10Elgin High SchoolGrades: 9-12Distance: 2.6 mi
Schools provided by the listing agent
- Elementary: Coleman Elementary School
- Middle: Larsen Middle School
- High: Elgin High School
- District: 46
Source: MRED as distributed by MLS GRID. This data may not be complete. We recommend contacting the local school district to confirm school assignments for this home.

Get pre-qualified for a loan
At Zillow Home Loans, we can pre-qualify you in as little as 5 minutes with no impact to your credit score.An equal housing lender. NMLS #10287.
Sell for more on Zillow
Get a free Zillow Showcase℠ listing and you could sell for .
$347,400
2% more+ $6,948
With Zillow Showcase(estimated)
$354,348
