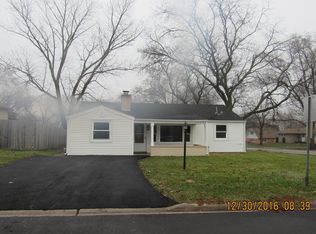Fantastic setting for this well built, well maintained home. Home boasts natural, hardwood, tongue-and-groove flooring in the living room and main floor bedrooms. House has multiple ceiling fans. A three-season sun-porch with double French doors connect the attached garage to the house. Enjoy time in on the 12' x 24' concrete patio, located right off the three-season room, shaded by mature trees. Large yard is fully fenced. Close proximity to grade school (3 minute walk to school). Nice, quiet neighborhood. House has newer roof, siding, windows, electrical and upgraded furnace and hot water tank. Gutter Guards installed, so no having to dig leaves out of gutters. Garage wired separately with 220 power. Interior newly painted. Full family room, laundry room, work bench and separate office in the basement. This home has been well loved through the years!
This property is off market, which means it's not currently listed for sale or rent on Zillow. This may be different from what's available on other websites or public sources.

