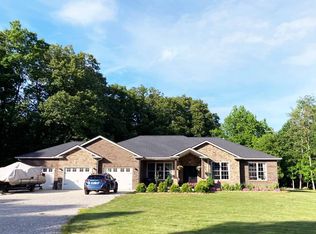Beautifully renovated 3 bedrooms, 2 baths, home with basement, attached two car garage, on 7 Acres. Home square footage of 1352 sqft does not include heated & cooled basement. Updates include: new siding, new windows, new lifetime warranty roof, new furnace and duct work, new heat pump, new carpet, new laminate, new tile, new plumbing, new electrical, new front deck, new back deck, basement exterior waterproofing and perimeter drain, new drywall, new insulation and new paint. Home has excellent floor plan. Large front porch with great view. Back deck off dining room. Side yard parking. Property has lots of wildlife, trails, some marketable timber, firewood and partially fenced.
This property is off market, which means it's not currently listed for sale or rent on Zillow. This may be different from what's available on other websites or public sources.
