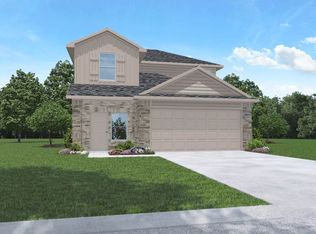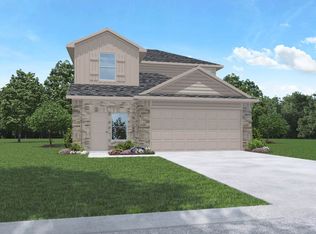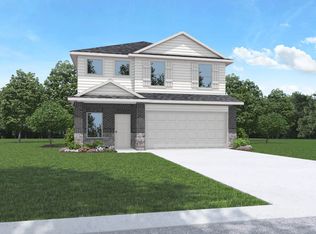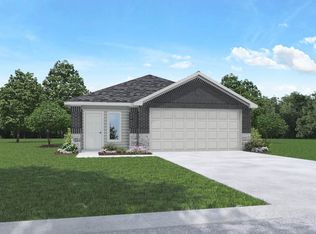Welcome to the 1158 Tempranillo Way, located in our new Legacy Park community! This is a two-story house that features three bedrooms, two-and-a-half bathrooms, and a two-car garage. This house spans 1,858 square feet and will be a lovely home for you and your family! As you enter the home, you are greeted by the brightly lit foyer with vinyl flooring. Down the foyer lies the powder room and the carpeted stairway leading to the second story of the home. Past the stairs are the family room, dining room, and kitchen. This is an open concept living and dining space, making this home perfect for hosting weekend bashes, birthday parties, or get-togethers with family and friends. The kitchen is finished with stainless-steel appliances, a kitchen island, and a spacious L-shaped pantry. The kitchen leads to the utility room, which has vinyl floors and provides more than enough space for a washer, dryer, and storage items. The primary bedroom can be accessed via the family room and is finished with carpet flooring and two bright windows facing the back of the property. Sunlight streams into this room, illuminating the space with natural light. The primary bedroom opens to the primary bathroom, which is complete with vinyl flooring, a linen closet, a standing shower, and a separate toilet room. This area of the house is the perfect place to relax and rejuvenate after a busy week. The bathroom leads to the walk-in closet, which has carpet flooring and provides more than enough space
This property is off market, which means it's not currently listed for sale or rent on Zillow. This may be different from what's available on other websites or public sources.



