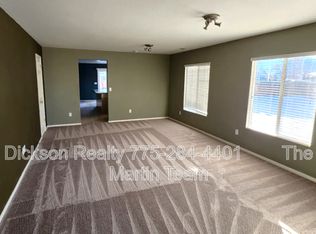Adorable 3 bedroom 2 bath 2 car garage. Fully fenced rear yard with small deck. Pets on approval. Open floor plan with a spacious living room-gas fireplace and slider to the rear yard. The kitchen offers a refrigerator, microwave, gas range, dishwasher and pantry as well as tiled floors and counters as well as other upgrades. The primary suite offers dual sinks and a large soaking tub-shower combo.
Owner pays HOA if applicable -tenant pays all utilities 1 year lease.
Rental Application Process
*You Must View The Property Before Submitting An Application*
1.Go to Ferrari-Lund.
2.Go to PROPERTY MANAGEMENT (drop down menu
3.Select RENTAL AVAILABLE
4.Scroll through Rental Listings (do not search for in "Search By" bar)
5.Find Rental Property you are interested in applying for Click on APPLY NOW
6.Complete application and upload required documents.
REQUIRED DOCUMENTATION To Be uploaded:
1. Copy of Valid Driver's License, Military ID or State ID.
2. Copy of 30 days - most recent paystubs
3. Proof of Other Income (SSI, Child Support, Etc.) if applicable.
4. If you are Self Employed, provide copies of last 2 most recent tax returns.
5. Pet photo and records (shots, country license, etc) if applicable
Please note the following:
Application fee is $45 per adult
Application fee must be paid at the time you apply. Incomplete Application Packets Will NOT Be Processed and application fee will not be refunded. If you pay your application fee online $5.00 is non-refundable (no exception). If we do not get to your application due to applicants ahead of you then we will refund your application fee less $5.00 processing fee. If we process any part of your application, your full application fee is non refundable.
All persons over the age of 18 must submit an individual application.
Process When Application Is Received
*Completed Applications will be processed as received *If you are unable to provide a specific document, a signed explanation must be provided to be considered. *Applications are processed Monday-Friday. *Processing of application and verification of information is attempted to be completed within 2 business days. Response time from employers or landlords can delay this process. If unable to verify employment and/or rental history within 2 business days of requesting, application will be denied.
*You may attach additional supporting documentation when submitting completed application.
1 year lease. Tenant pays all utilities and owner pays HOA. No smoking or vaping in unit. pets upon owner approval
House for rent
$2,325/mo
11580 Camel Rock Dr, Reno, NV 89506
4beds
1,310sqft
Price may not include required fees and charges.
Single family residence
Available now
Dogs OK
Central air
In unit laundry
Attached garage parking
Forced air
What's special
- 33 days
- on Zillow |
- -- |
- -- |
Travel times
Looking to buy when your lease ends?
See how you can grow your down payment with up to a 6% match & 4.15% APY.
Facts & features
Interior
Bedrooms & bathrooms
- Bedrooms: 4
- Bathrooms: 2
- Full bathrooms: 2
Heating
- Forced Air
Cooling
- Central Air
Appliances
- Included: Dishwasher, Dryer, Washer
- Laundry: In Unit
Interior area
- Total interior livable area: 1,310 sqft
Property
Parking
- Parking features: Attached
- Has attached garage: Yes
- Details: Contact manager
Features
- Exterior features: Heating system: Forced Air, No Utilities included in rent
Details
- Parcel number: 55007102
Construction
Type & style
- Home type: SingleFamily
- Property subtype: Single Family Residence
Community & HOA
Location
- Region: Reno
Financial & listing details
- Lease term: 1 Year
Price history
| Date | Event | Price |
|---|---|---|
| 7/10/2025 | Listed for rent | $2,325$2/sqft |
Source: Zillow Rentals | ||
| 6/5/2024 | Listing removed | -- |
Source: Zillow Rentals | ||
| 5/23/2024 | Price change | $2,325-3.1%$2/sqft |
Source: Zillow Rentals | ||
| 5/7/2024 | Price change | $2,399-2.1%$2/sqft |
Source: Zillow Rentals | ||
| 4/23/2024 | Listed for rent | $2,450+69%$2/sqft |
Source: Zillow Rentals | ||
![[object Object]](https://photos.zillowstatic.com/fp/cca9453b6d8241cab873b75ad309a1f1-p_i.jpg)
