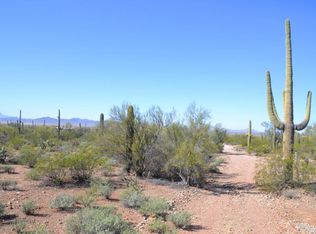Sold for $850,000 on 04/02/25
$850,000
11581 W Tortoise Trl, Tucson, AZ 85743
4beds
3,325sqft
Single Family Residence
Built in 1999
5.02 Acres Lot
$829,300 Zestimate®
$256/sqft
$3,141 Estimated rent
Home value
$829,300
$763,000 - $904,000
$3,141/mo
Zestimate® history
Loading...
Owner options
Explore your selling options
What's special
5+ acres, No HOA. Discover desert living at its finest in this gorgeous custom-built Santa Fe-style home, complete with a 665 sq. ft. casita, situated on 5+ acres bordering Tucson Mountain Park and Saguaro National Park. Enjoy panoramic views of saguaros, lush desert vegetation, and stunning sunrises and sunsets. The main house welcomes you with high ceilings, large windows that bathe the home in natural light, and a cozy living area with a wood-burning kiva fireplace. The updated kitchen features granite countertops, stainless steel appliances, and opens to the living space with viga beams and an airy feel. The split floor plan includes a spacious master suite and bedroom/office on one side, with two guest bedrooms & a bath on the other, perfect for privacy or flexibility. with two covered patios, a charming brick courtyard, and a pool/spa area with a covered ramadaideal for year-round enjoyment. The detached casita, nestled just far enough for privacy, is perfect for an art studio, workshop, or guest house. It features concrete floors, a kiva fireplace, a kitchen with tile accents, a soaking tub, and its own laundry room. With uninterrupted desert and mountain views, this home is a private retreat where you can relax and connect with the natural beauty of the Southwest.
Zillow last checked: 8 hours ago
Listing updated: April 03, 2025 at 12:04pm
Listed by:
Lisa A Dixon 602-214-3431,
HomeSmart
Bought with:
Non- Member
Non-Member Office
Source: MLS of Southern Arizona,MLS#: 22426292
Facts & features
Interior
Bedrooms & bathrooms
- Bedrooms: 4
- Bathrooms: 4
- Full bathrooms: 3
- 1/2 bathrooms: 1
Primary bathroom
- Features: Double Vanity, Exhaust Fan, Separate Shower(s), Shower & Tub, Soaking Tub
Dining room
- Features: Breakfast Bar, Breakfast Nook, Dining Area
Kitchen
- Description: Pantry: Cabinet,Countertops: Granite
- Features: Desk
Heating
- Heat Pump
Cooling
- Ceiling Fans, Central Air, Zoned
Appliances
- Included: Dishwasher, Disposal, Gas Range, Microwave, Refrigerator, Dryer, Washer, Water Heater: Electric, Propane, Recirculating Pump, Appliance Color: Stainless
- Laundry: Laundry Room
Features
- Beamed Ceilings, Ceiling Fan(s), Central Vacuum, Split Bedroom Plan, Walk-In Closet(s), High Speed Internet, Family Room, Great Room
- Flooring: Ceramic Tile
- Windows: Window Covering: Stay
- Has basement: No
- Number of fireplaces: 2
- Fireplace features: Bee Hive, Gas, Great Room, Guest Quarters
Interior area
- Total structure area: 3,325
- Total interior livable area: 3,325 sqft
Property
Parking
- Total spaces: 3
- Parking features: RV Access/Parking, Attached, Garage Door Opener, Gravel, Circular Driveway
- Attached garage spaces: 3
- Has uncovered spaces: Yes
- Details: RV Parking: Space Available
Accessibility
- Accessibility features: Level
Features
- Levels: One
- Stories: 1
- Patio & porch: Covered, Patio, Ramada
- Has private pool: Yes
- Pool features: Conventional
- Has spa: Yes
- Spa features: Conventional
- Fencing: Wrought Iron
- Has view: Yes
- View description: Mountain(s), Panoramic, Sunset
Lot
- Size: 5.02 Acres
- Features: East/West Exposure, Landscape - Front: Decorative Gravel, Desert Plantings, Low Care, Natural Desert, Landscape - Rear: Decorative Gravel, Desert Plantings, Low Care, Natural Desert
Details
- Additional structures: Gazebo, Guest House
- Parcel number: 21106001F
- Zoning: RH
- Special conditions: Standard
Construction
Type & style
- Home type: SingleFamily
- Architectural style: Santa Fe
- Property subtype: Single Family Residence
Materials
- Frame, Stucco Finish
- Roof: Built-Up - Reflect
Condition
- Existing
- New construction: No
- Year built: 1999
Utilities & green energy
- Electric: Trico
- Gas: Propane
- Sewer: Septic Tank
- Water: Water Company
- Utilities for property: Cable Connected
Community & neighborhood
Security
- Security features: Alarm Installed, Carbon Monoxide Detector(s), Smoke Detector(s), Alarm System
Community
- Community features: None
Location
- Region: Tucson
- Subdivision: N/A
HOA & financial
HOA
- Has HOA: No
Other
Other facts
- Listing terms: Cash,Conventional,FHA,VA
- Ownership: Fee (Simple)
- Ownership type: Sole Proprietor
- Road surface type: Dirt
Price history
| Date | Event | Price |
|---|---|---|
| 4/4/2025 | Pending sale | $895,000+5.3%$269/sqft |
Source: | ||
| 4/2/2025 | Sold | $850,000-5%$256/sqft |
Source: | ||
| 3/22/2025 | Contingent | $895,000$269/sqft |
Source: | ||
| 3/21/2025 | Pending sale | $895,000$269/sqft |
Source: | ||
| 11/30/2024 | Price change | $895,000-5.7%$269/sqft |
Source: | ||
Public tax history
| Year | Property taxes | Tax assessment |
|---|---|---|
| 2025 | $3,633 +3.9% | $49,819 +13.8% |
| 2024 | $3,495 +8.2% | $43,776 +17.1% |
| 2023 | $3,231 -4.8% | $37,377 +16% |
Find assessor info on the county website
Neighborhood: Tucson Estates
Nearby schools
GreatSchools rating
- 6/10Desert Winds Elementary SchoolGrades: PK-6Distance: 5.3 mi
- 3/10Marana Middle SchoolGrades: 7-8Distance: 14.9 mi
- 6/10Marana High SchoolGrades: 9-12Distance: 9 mi
Schools provided by the listing agent
- Elementary: Desert Winds
- Middle: Marana
- High: Marana
- District: Marana
Source: MLS of Southern Arizona. This data may not be complete. We recommend contacting the local school district to confirm school assignments for this home.
Get a cash offer in 3 minutes
Find out how much your home could sell for in as little as 3 minutes with a no-obligation cash offer.
Estimated market value
$829,300
Get a cash offer in 3 minutes
Find out how much your home could sell for in as little as 3 minutes with a no-obligation cash offer.
Estimated market value
$829,300
