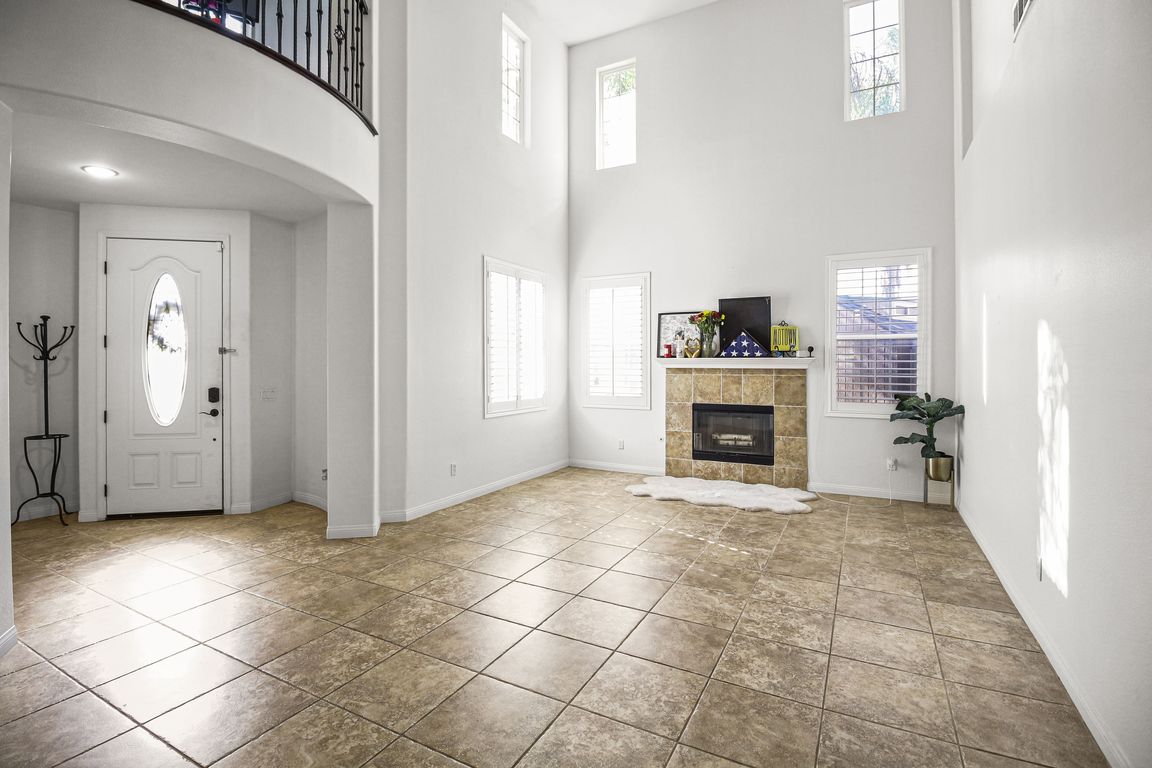Open: Sat 1pm-4pm

For sale
$749,900
4beds
3,389sqft
11582 Bunker Pl, Beaumont, CA 92223
4beds
3,389sqft
Single family residence
Built in 2005
9,148 sqft
3 Attached garage spaces
$221 price/sqft
$160 monthly HOA fee
What's special
Luxury finishesPrivate resort experienceDedicated theatre roomSpa-style bathroomHanging racksUplighting throughout the yardChef-inspired kitchen
Welcome to your premier luxury home in Beaumont’s most sought-after gated community, privately set at the end of a peninsula street near the PGA golf course and walking distance to Tournament Elementary. The community offers 24-hour patrol, private fishing lakes, and fast access to the I-10 and 60 freeways, placing you ...
- 7 days |
- 1,247 |
- 51 |
Likely to sell faster than
Source: CRMLS,MLS#: IV25251117 Originating MLS: California Regional MLS
Originating MLS: California Regional MLS
Travel times
Family Room
Kitchen
Dining Room
Zillow last checked: 8 hours ago
Listing updated: November 04, 2025 at 07:56pm
Listing Provided by:
FRANCIS NUNEZ DRE #02000446 francis.nunez@exprealty.com,
ANOMALY REAL ESTATE
Source: CRMLS,MLS#: IV25251117 Originating MLS: California Regional MLS
Originating MLS: California Regional MLS
Facts & features
Interior
Bedrooms & bathrooms
- Bedrooms: 4
- Bathrooms: 3
- Full bathrooms: 3
- Main level bathrooms: 1
- Main level bedrooms: 1
Rooms
- Room types: Bonus Room, Bedroom, Entry/Foyer, Exercise Room, Family Room, Foyer, Kitchen, Laundry, Loft, Living Room, Primary Bathroom, Primary Bedroom, Other, Dining Room
Bathroom
- Features: Bathtub, Dual Sinks, Granite Counters, Hollywood Bath, Multiple Shower Heads, Remodeled, Soaking Tub, Separate Shower, Tub Shower, Upgraded
Kitchen
- Features: Granite Counters
Heating
- Central
Cooling
- Central Air
Appliances
- Included: Double Oven, Dishwasher, Gas Cooktop, Disposal, Microwave, Tankless Water Heater
- Laundry: Laundry Room, Upper Level
Features
- Ceiling Fan(s), Separate/Formal Dining Room, Eat-in Kitchen, Granite Counters, High Ceilings, Open Floorplan, Recessed Lighting, Storage, Bedroom on Main Level, Entrance Foyer, Loft, Primary Suite, Walk-In Closet(s)
- Flooring: Carpet, Tile
- Doors: Sliding Doors
- Windows: Plantation Shutters
- Has fireplace: No
- Fireplace features: None
- Common walls with other units/homes: No Common Walls
Interior area
- Total interior livable area: 3,389 sqft
Property
Parking
- Total spaces: 3
- Parking features: Direct Access, Driveway, Garage, Garage Door Opener, Garage Faces Side
- Attached garage spaces: 3
Features
- Levels: Two
- Stories: 2
- Entry location: West
- Patio & porch: Concrete, Covered, Open, Patio, Wrap Around
- Exterior features: Barbecue
- Has private pool: Yes
- Pool features: Heated, In Ground, Private
- Has spa: Yes
- Spa features: In Ground, Private
- Fencing: Vinyl
- Has view: Yes
- View description: Neighborhood, Pool
Lot
- Size: 9,148 Square Feet
- Features: 0-1 Unit/Acre, Back Yard, Cul-De-Sac, Drip Irrigation/Bubblers, Front Yard, Sprinklers In Rear, Sprinklers In Front, Irregular Lot, Lawn, Landscaped, Sprinklers Timer, Sprinkler System, Yard
Details
- Parcel number: 400080024
- Special conditions: Standard
Construction
Type & style
- Home type: SingleFamily
- Architectural style: Mediterranean,Spanish
- Property subtype: Single Family Residence
Materials
- Roof: Tile
Condition
- Updated/Remodeled,Turnkey
- New construction: No
- Year built: 2005
Utilities & green energy
- Sewer: Public Sewer
- Water: Public
- Utilities for property: Cable Available, Electricity Connected, Natural Gas Connected
Community & HOA
Community
- Features: Biking, Curbs, Fishing, Golf, Gutter(s), Hiking, Gated
- Security: Prewired, Security System, Carbon Monoxide Detector(s), Gated Community, 24 Hour Security, Key Card Entry, Smoke Detector(s)
- Subdivision: Na
HOA
- Has HOA: Yes
- Amenities included: Other
- HOA fee: $160 monthly
- HOA name: Oak Valley Community Association
- HOA phone: 800-232-7571
Location
- Region: Beaumont
Financial & listing details
- Price per square foot: $221/sqft
- Tax assessed value: $740,000
- Date on market: 10/31/2025
- Cumulative days on market: 7 days
- Listing terms: Cash,Cash to Existing Loan,Cash to New Loan,Conventional,Contract,Cal Vet Loan,1031 Exchange,FHA,Fannie Mae,Freddie Mac,Submit,VA Loan
- Road surface type: Paved