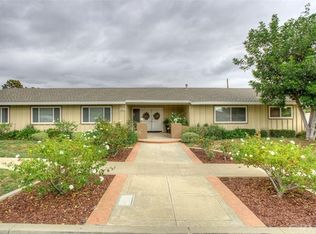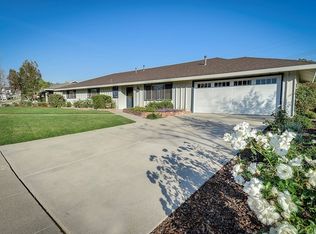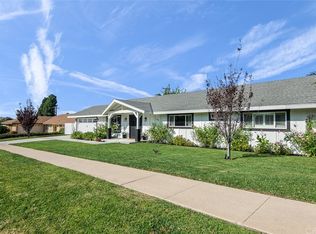Sold for $1,700,100 on 07/31/25
Listing Provided by:
Aaron Zapata DRE #01356534 714-696-9322,
Real Broker,
Todd Anderson DRE #02077325,
Real Broker
Bought with: Seven Gables Real Estate
$1,700,100
11582 Suburnas Way, Santa Ana, CA 92705
5beds
2,264sqft
Single Family Residence
Built in 1961
10,500 Square Feet Lot
$1,730,500 Zestimate®
$751/sqft
$5,790 Estimated rent
Home value
$1,730,500
$1.59M - $1.87M
$5,790/mo
Zestimate® history
Loading...
Owner options
Explore your selling options
What's special
Welcome to this beautiful 5-bedroom, 3-bathroom home offering 2,264 sqft of living space on a generous 10,500 sqft lot in the desirable North Tustin community. From the moment you arrive, the well-landscaped front lawn with charming brick walkway, and long driveway with ample parking create a warm and inviting first impression. A detached 2-car garage adds convenience and functionality.
Step inside to a spacious and welcoming living room, filled with natural light. The home features new carpet, recessed lighting, ceiling fans, and tile flooring in the kitchen and bathrooms. The well-appointed kitchen boasts granite countertops, a built-in gas range, double ovens, and a picture window overlooking the backyard pool—perfect for home chefs and entertainers alike.
Adjacent to the kitchen is a large dining room and eating area that flows seamlessly into the expansive backyard, offering an ideal layout for indoor-outdoor living. The oversized primary suite is a true retreat, featuring a cozy fireplace, walk-in closet, and direct access to the backyard and pool. The beautifully remodeled ensuite bathroom includes dual sinks, a soaking tub, and a separate walk-in shower.
All bathrooms in the home have been tastefully renovated. The backyard is an entertainer’s dream with a large concrete patio, covered outdoor seating with a ceiling fan, and a sparkling kidney-shaped pool. There’s plenty of space for hosting friends and family or relaxing in your own private oasis.
Located in the award-winning Tustin Unified School District and within walking distance to Foothill High School, this home combines comfort, style, and an unbeatable location. Don’t miss this incredible opportunity to live in one of North Tustin’s most sought-after neighborhoods!
Zillow last checked: 8 hours ago
Listing updated: July 31, 2025 at 03:45pm
Listing Provided by:
Aaron Zapata DRE #01356534 714-696-9322,
Real Broker,
Todd Anderson DRE #02077325,
Real Broker
Bought with:
Dean O'Dell, DRE #01060767
Seven Gables Real Estate
Source: CRMLS,MLS#: PW25137998 Originating MLS: California Regional MLS
Originating MLS: California Regional MLS
Facts & features
Interior
Bedrooms & bathrooms
- Bedrooms: 5
- Bathrooms: 3
- Full bathrooms: 3
- Main level bathrooms: 3
- Main level bedrooms: 3
Primary bedroom
- Features: Primary Suite
Primary bedroom
- Features: Main Level Primary
Bedroom
- Features: Bedroom on Main Level
Bedroom
- Features: All Bedrooms Down
Bathroom
- Features: Bathtub, Dual Sinks, Full Bath on Main Level, Remodeled, Separate Shower, Tub Shower, Upgraded
Kitchen
- Features: Granite Counters
Other
- Features: Walk-In Closet(s)
Heating
- Central
Cooling
- Central Air
Appliances
- Included: Double Oven, Dishwasher, Disposal, Gas Range, Range Hood, Water Heater
- Laundry: Inside, Laundry Room
Features
- Ceiling Fan(s), Separate/Formal Dining Room, Eat-in Kitchen, Granite Counters, Paneling/Wainscoting, Recessed Lighting, All Bedrooms Down, Bedroom on Main Level, Main Level Primary, Primary Suite, Walk-In Closet(s)
- Flooring: Carpet, Tile
- Has fireplace: Yes
- Fireplace features: Primary Bedroom
- Common walls with other units/homes: No Common Walls
Interior area
- Total interior livable area: 2,264 sqft
Property
Parking
- Total spaces: 7
- Parking features: Concrete, Driveway, Garage
- Garage spaces: 2
- Uncovered spaces: 5
Features
- Levels: One
- Stories: 1
- Entry location: 1
- Patio & porch: Concrete, Covered, See Remarks
- Has private pool: Yes
- Pool features: In Ground, Private
- Spa features: None
- Fencing: Block,Wood
- Has view: Yes
- View description: Neighborhood
Lot
- Size: 10,500 sqft
- Features: Back Yard, Front Yard, Sprinklers In Front, Lawn, Landscaped, Level, Sprinkler System, Street Level, Yard
Details
- Parcel number: 50222204
- Special conditions: Standard
Construction
Type & style
- Home type: SingleFamily
- Property subtype: Single Family Residence
Materials
- Roof: Composition
Condition
- New construction: No
- Year built: 1961
Utilities & green energy
- Sewer: Public Sewer
- Water: Public
Community & neighborhood
Community
- Community features: Curbs, Gutter(s), Street Lights, Suburban, Sidewalks
Location
- Region: Santa Ana
Other
Other facts
- Listing terms: Cash,Conventional,VA Loan
- Road surface type: Paved
Price history
| Date | Event | Price |
|---|---|---|
| 7/31/2025 | Sold | $1,700,100+3%$751/sqft |
Source: | ||
| 7/30/2025 | Pending sale | $1,650,000$729/sqft |
Source: | ||
| 7/11/2025 | Contingent | $1,650,000$729/sqft |
Source: | ||
| 7/3/2025 | Listed for sale | $1,650,000+145.5%$729/sqft |
Source: | ||
| 8/22/2011 | Sold | $672,000-3.9%$297/sqft |
Source: Public Record | ||
Public tax history
| Year | Property taxes | Tax assessment |
|---|---|---|
| 2025 | -- | $844,064 +2% |
| 2024 | $9,262 +2.4% | $827,514 +2% |
| 2023 | $9,042 +1.5% | $811,289 +2% |
Find assessor info on the county website
Neighborhood: 92705
Nearby schools
GreatSchools rating
- 10/10Red Hill Elementary SchoolGrades: K-5Distance: 0.5 mi
- 6/10Hewes Middle SchoolGrades: 6-8Distance: 0.7 mi
- 10/10Foothill High SchoolGrades: 9-12Distance: 0.2 mi
Schools provided by the listing agent
- Elementary: Arroyo
- Middle: Hewes
- High: Foothill
Source: CRMLS. This data may not be complete. We recommend contacting the local school district to confirm school assignments for this home.
Get a cash offer in 3 minutes
Find out how much your home could sell for in as little as 3 minutes with a no-obligation cash offer.
Estimated market value
$1,730,500
Get a cash offer in 3 minutes
Find out how much your home could sell for in as little as 3 minutes with a no-obligation cash offer.
Estimated market value
$1,730,500


