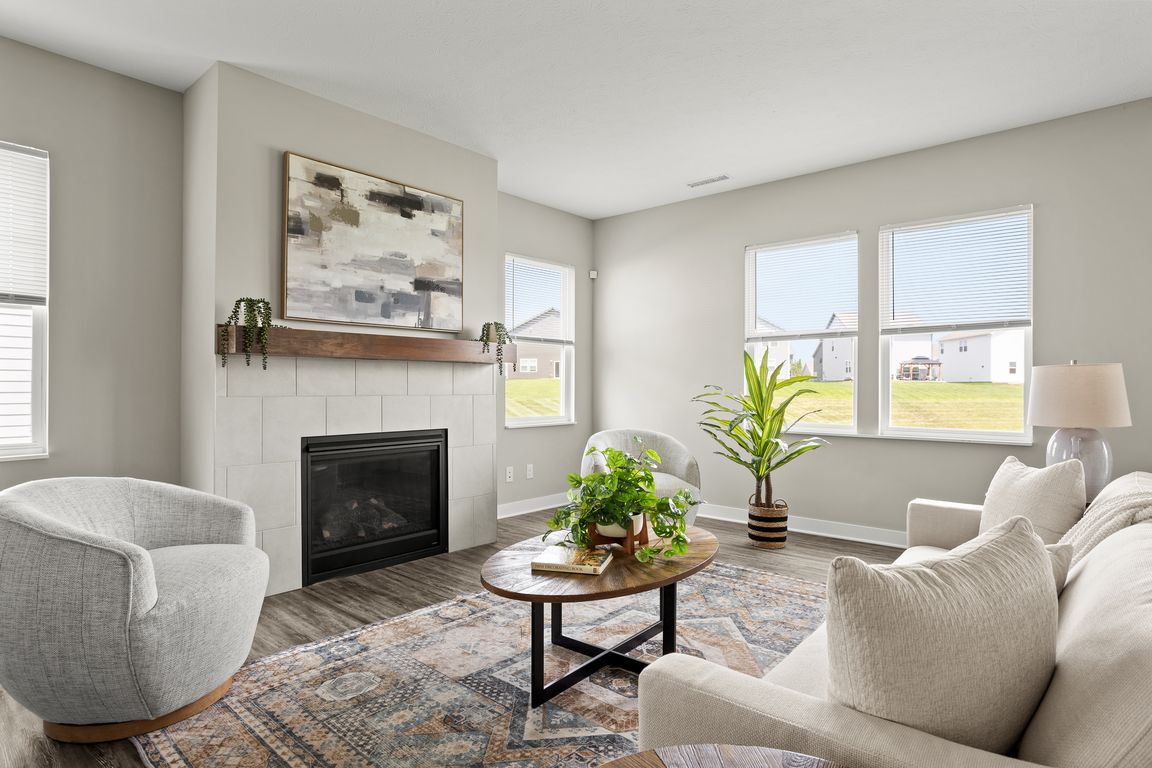
PendingPrice cut: $9.9K (8/11)
$450,000
5beds
3,100sqft
11588 Brooks Farm Blvd, Noblesville, IN 46060
5beds
3,100sqft
Residential, single family residence
Built in 2022
8,276 sqft
3 Attached garage spaces
$145 price/sqft
$740 annually HOA fee
What's special
Gas fireplaceVersatile loftStainless steel appliancesLarge center islandWalk-in closetUpstairs laundryWalk-in shower
Welcome to 11588 Brooks Farm Boulevard in Noblesville. This spacious 5-bedroom, 3.5-bath home offers 3,100 square feet in the desirable Brooks Farm neighborhood within the Noblesville School District. The main level features an open layout space with a bright great room and complimented by a gas fireplace, a stylish kitchen with ...
- 91 days
- on Zillow |
- 2,305 |
- 116 |
Source: MIBOR as distributed by MLS GRID,MLS#: 22040532
Travel times
Living Room
Kitchen
Primary Bedroom
Zillow last checked: 7 hours ago
Listing updated: August 15, 2025 at 02:29pm
Listing Provided by:
Ryan Boyd 317-362-8882,
Trueblood Real Estate,
Mina Kadhum 317-374-6055,
Trueblood Real Estate
Source: MIBOR as distributed by MLS GRID,MLS#: 22040532
Facts & features
Interior
Bedrooms & bathrooms
- Bedrooms: 5
- Bathrooms: 4
- Full bathrooms: 3
- 1/2 bathrooms: 1
- Main level bathrooms: 2
- Main level bedrooms: 1
Primary bedroom
- Level: Upper
- Area: 272 Square Feet
- Dimensions: 16x17
Bedroom 2
- Level: Upper
- Area: 140 Square Feet
- Dimensions: 10x14
Bedroom 3
- Level: Upper
- Area: 140 Square Feet
- Dimensions: 10x14
Bedroom 4
- Level: Upper
- Area: 120 Square Feet
- Dimensions: 10x12
Bedroom 5
- Level: Main
- Area: 144 Square Feet
- Dimensions: 12x12
Dining room
- Features: Luxury Vinyl Plank
- Level: Main
- Area: 165 Square Feet
- Dimensions: 11x15
Great room
- Features: Luxury Vinyl Plank
- Level: Main
- Area: 289 Square Feet
- Dimensions: 17x17
Kitchen
- Features: Luxury Vinyl Plank
- Level: Main
- Area: 165 Square Feet
- Dimensions: 11x15
Laundry
- Level: Upper
- Area: 54 Square Feet
- Dimensions: 9x6
Loft
- Level: Upper
- Area: 238 Square Feet
- Dimensions: 17x14
Office
- Level: Main
- Area: 144 Square Feet
- Dimensions: 12x12
Heating
- High Efficiency (90%+ AFUE ), Natural Gas
Cooling
- Central Air
Appliances
- Included: Dishwasher, Disposal, Electric Oven, Refrigerator, MicroHood, Electric Water Heater
- Laundry: Upper Level
Features
- Attic Access, Walk-In Closet(s), Storage, High Speed Internet, Kitchen Island, Pantry, Smart Thermostat
- Windows: Wood Work Painted
- Has basement: No
- Attic: Access Only
- Number of fireplaces: 1
- Fireplace features: Gas Log, Great Room
Interior area
- Total structure area: 3,100
- Total interior livable area: 3,100 sqft
Property
Parking
- Total spaces: 3
- Parking features: Attached
- Attached garage spaces: 3
- Details: Garage Parking Other(Keyless Entry)
Features
- Levels: Two
- Stories: 2
- Patio & porch: Patio, Covered
- Exterior features: Smart Lock(s)
Lot
- Size: 8,276.4 Square Feet
Details
- Parcel number: 291109028001000013
- Horse amenities: None
Construction
Type & style
- Home type: SingleFamily
- Architectural style: Traditional
- Property subtype: Residential, Single Family Residence
Materials
- Brick, Cement Siding
- Foundation: Slab
Condition
- New Construction
- New construction: Yes
- Year built: 2022
Details
- Builder name: Lennar
Utilities & green energy
- Water: Public
- Utilities for property: Sewer Connected, Water Connected
Community & HOA
Community
- Subdivision: Brooks Farm
HOA
- Has HOA: Yes
- Amenities included: Pool
- Services included: Entrance Common, Insurance, Maintenance, ParkPlayground, Management, Walking Trails
- HOA fee: $740 annually
- HOA phone: 317-591-5129
Location
- Region: Noblesville
Financial & listing details
- Price per square foot: $145/sqft
- Tax assessed value: $401,800
- Annual tax amount: $5,354
- Date on market: 5/22/2025