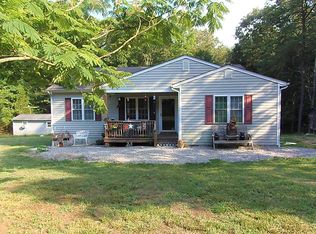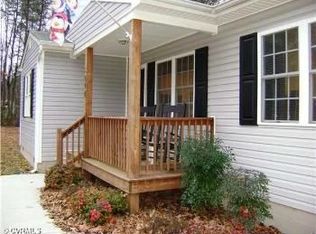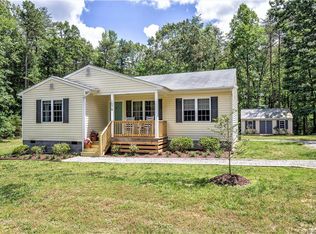RemarksThis transitional, 3 story home with 5 bedrooms and 3.5 baths, has the charm of a secluded country estate and the size of a large country manor coupled with 5 acres of land. The first floor invites one through the foyer into the living room with a fireplace and a wonderful bay window overlooking the yard. There is a formal dining room and there is a large breakfast nook next to the kitchen; a large laundry room lies next to the kitchen. A half bathroom also is next to the kitchen and laundry room. On the second level are three full bedrooms including the owners bedroom with a large sitting room and walk in closet. The owners bathroom is quite large with jetted tub and stand-up shower and dual sinks. The rest of the floor contains two more full bedrooms and another full bathroom. The third level has two more bedrooms and another full bathroom. Deck off the back overlooks the large backyard. Front country porch with plenty of room for your rocking chairs and early evening calm or early morning coffee. Attached to the home is a nice two car garage and on top of the garage,accessible from stairs on the side, is a large storage area/bonus room.
This property is off market, which means it's not currently listed for sale or rent on Zillow. This may be different from what's available on other websites or public sources.



