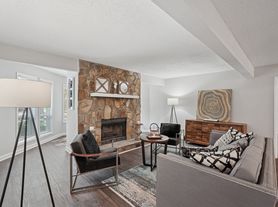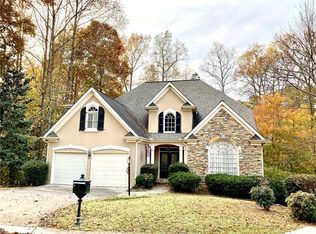In the heart of Dunwoody 4-sided brick home close to Dunwoody Village shops, restaurants and Dunwoody Nature Center. Convenient to top rated Austin elementary school district. New roof, paint, hardwood floor and carpet. 5 bedroom and 4 bath. Finished basement includes a full bath, bedroom and separate entrance. Beautiful sunroom overlooking gorgeous backyard. All rooms are big in size and perfect for entertaining and family gatherings. No HOA.
Listings identified with the FMLS IDX logo come from FMLS and are held by brokerage firms other than the owner of this website. The listing brokerage is identified in any listing details. Information is deemed reliable but is not guaranteed. 2025 First Multiple Listing Service, Inc.
House for rent
$3,400/mo
1159 Aurora Ct, Atlanta, GA 30338
5beds
3,243sqft
Price may not include required fees and charges.
Singlefamily
Available now
No pets
Electric, ceiling fan
In kitchen laundry
Driveway parking
Natural gas, fireplace
What's special
- 101 days |
- -- |
- -- |
Travel times
Looking to buy when your lease ends?
Consider a first-time homebuyer savings account designed to grow your down payment with up to a 6% match & a competitive APY.
Facts & features
Interior
Bedrooms & bathrooms
- Bedrooms: 5
- Bathrooms: 4
- Full bathrooms: 4
Heating
- Natural Gas, Fireplace
Cooling
- Electric, Ceiling Fan
Appliances
- Included: Dishwasher, Range, Refrigerator
- Laundry: In Kitchen, In Unit, Laundry Room, Main Level
Features
- Bookcases, Ceiling Fan(s), Crown Molding
- Flooring: Carpet, Hardwood
- Has basement: Yes
- Has fireplace: Yes
Interior area
- Total interior livable area: 3,243 sqft
Video & virtual tour
Property
Parking
- Parking features: Driveway
- Details: Contact manager
Features
- Exterior features: Contact manager
- Has spa: Yes
- Spa features: Hottub Spa
Details
- Parcel number: 1837802096
Construction
Type & style
- Home type: SingleFamily
- Property subtype: SingleFamily
Materials
- Roof: Shake Shingle
Condition
- Year built: 1973
Community & HOA
Location
- Region: Atlanta
Financial & listing details
- Lease term: 12 Months
Price history
| Date | Event | Price |
|---|---|---|
| 9/11/2025 | Price change | $3,400-2.9%$1/sqft |
Source: FMLS GA #7630562 | ||
| 9/11/2025 | Listing removed | $699,000$216/sqft |
Source: | ||
| 8/11/2025 | Listed for rent | $3,500+16.7%$1/sqft |
Source: FMLS GA #7630562 | ||
| 6/12/2025 | Listed for sale | $699,000+35.7%$216/sqft |
Source: | ||
| 12/5/2024 | Listing removed | $3,000$1/sqft |
Source: FMLS GA #7433362 | ||

