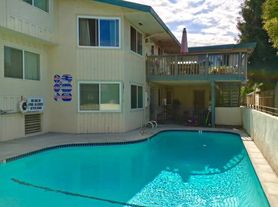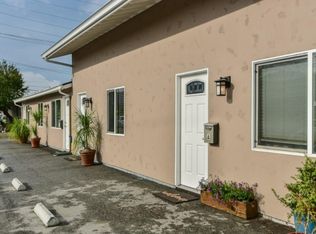Modern Living in the Heart of Willow Glen! Welcome to 1159 Bird Ave #2. This beautifully updated 2-bedroom, 2-bath end-unit condo offers a bright and modern living space in one of San Jose's most desirable neighborhoods. Inside, you'll find an open-concept layout with quartz countertops, brand-new cabinets, durable LVP flooring, and fresh paint throughout. Both bathrooms have been tastefully updated with a clean, modern look, and skylights bring in natural light. The spacious bedrooms each offer double closets, while the private balcony provides a relaxing outdoor escape with storage Room. A rare detached 2-car garage adds even more value. Located in a quiet, pet-friendly 1community with a Walk Score of 89, you're just blocks from downtown Willow Glen's shops, restaurants, and scenic trails. Easy access to public transit and major freeways makes commuting simple. This turnkey home delivers style, comfort, and location. Dog's are okay!
Tenant responsible for all utilities. Dogs are allowed, unit comes with washer and dryer and fridge all are brand -new never used. Rent is due the first of the month, no smoking inside the home, there is a 2-car attached garage for the tenant as well. Rent is $2895 and security deposit is $2895, due at lease signing. Unit is ready to move in now. Property manager will meet all potential tenants on Wednesday 12/3/2025 at 12PM at the property. This is the only day and time for showings.
Apartment for rent
$2,895/mo
1159 Bird Ave APT 2, San Jose, CA 95125
2beds
879sqft
Price may not include required fees and charges.
Apartment
Available now
Small dogs OK
In unit laundry
Attached garage parking
What's special
Open-concept layoutQuartz countertopsBrand-new cabinetsDurable lvp flooring
- 2 days |
- -- |
- -- |
Zillow last checked: 8 hours ago
Listing updated: 17 hours ago
Travel times
Looking to buy when your lease ends?
Consider a first-time homebuyer savings account designed to grow your down payment with up to a 6% match & a competitive APY.
Facts & features
Interior
Bedrooms & bathrooms
- Bedrooms: 2
- Bathrooms: 2
- Full bathrooms: 2
Appliances
- Included: Dishwasher, Dryer, Oven, Refrigerator, Washer
- Laundry: In Unit
Interior area
- Total interior livable area: 879 sqft
Property
Parking
- Parking features: Attached
- Has attached garage: Yes
- Details: Contact manager
Features
- Exterior features: No Utilities included in rent
Details
- Parcel number: 42964002
Construction
Type & style
- Home type: Apartment
- Property subtype: Apartment
Building
Management
- Pets allowed: Yes
Community & HOA
Location
- Region: San Jose
Financial & listing details
- Lease term: 1 Year
Price history
| Date | Event | Price |
|---|---|---|
| 12/2/2025 | Listed for rent | $2,895$3/sqft |
Source: Zillow Rentals | ||
| 10/14/2025 | Listing removed | $698,888$795/sqft |
Source: MetroList Services of CA #225117752 | ||
| 9/8/2025 | Listed for sale | $698,888$795/sqft |
Source: MetroList Services of CA #225117752 | ||
| 8/7/2025 | Listing removed | $698,888$795/sqft |
Source: MetroList Services of CA #225072916 | ||
| 7/25/2025 | Price change | $698,888-4.3%$795/sqft |
Source: MetroList Services of CA #225072916 | ||

