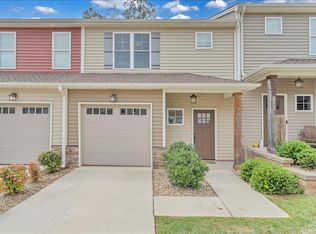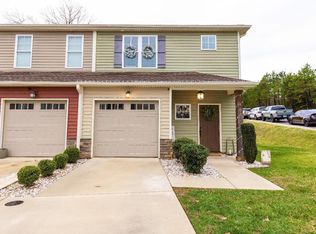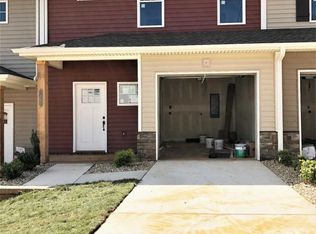Sold for $285,000 on 06/26/24
$285,000
1159 Commonwealth Cir, Forest, VA 24551
3beds
1,459sqft
Townhouse
Built in 2019
2,178 Square Feet Lot
$305,900 Zestimate®
$195/sqft
$1,806 Estimated rent
Home value
$305,900
$254,000 - $370,000
$1,806/mo
Zestimate® history
Loading...
Owner options
Explore your selling options
What's special
Plenty of extras in this carefully maintained home situated in the sought-after community of Forest is ready to move in! Inside you find a modern interior matched by the rare luxury of a private rear yard. This 3-bedroom home has been recently painted and features a garage, numerous closets, and storage. The open kitchen has granite countertops, pantry, and convenient breakfast bar. In the upper level you find three generously sized bedrooms, including a master with walk in closets and an ensuite bath with granite countertops. The outdoor living space in the private patio area comes complete with a pergola and expanded space for grilling. The home's exterior dining table, TV wall mounts, garage storage and fridge convey. Furniture, main fridge, washer/dryer are negotiable. HOA dues include trash, lawn care, neighborhood lighting. Clubhouse, gym, pool for additional fee.
Zillow last checked: 8 hours ago
Listing updated: July 03, 2024 at 02:15pm
Listed by:
Dee Parsons 434-426-2324 parsons.dee02@gmail.com,
BHHS Dawson Ford Garbee-Forest
Bought with:
Becky Turner, 0225178334
Century 21 ALL-SERVICE
Source: LMLS,MLS#: 349466 Originating MLS: Lynchburg Board of Realtors
Originating MLS: Lynchburg Board of Realtors
Facts & features
Interior
Bedrooms & bathrooms
- Bedrooms: 3
- Bathrooms: 3
- Full bathrooms: 2
- 1/2 bathrooms: 1
Primary bedroom
- Level: Second
- Area: 182
- Dimensions: 13 x 14
Bedroom
- Dimensions: 0 x 0
Bedroom 2
- Level: Second
- Area: 130
- Dimensions: 10 x 13
Bedroom 3
- Level: Second
- Area: 120
- Dimensions: 10 x 12
Bedroom 4
- Area: 0
- Dimensions: 0 x 0
Bedroom 5
- Area: 0
- Dimensions: 0 x 0
Dining room
- Area: 0
- Dimensions: 0 x 0
Family room
- Area: 0
- Dimensions: 0 x 0
Great room
- Level: First
- Area: 294
- Dimensions: 14 x 21
Kitchen
- Level: First
- Area: 110
- Dimensions: 11 x 10
Living room
- Area: 0
- Dimensions: 0 x 0
Office
- Area: 0
- Dimensions: 0 x 0
Heating
- Heat Pump
Cooling
- Heat Pump
Appliances
- Included: Dishwasher, Microwave, Electric Range, Electric Water Heater
- Laundry: Dryer Hookup, Laundry Closet, Second Floor, Washer Hookup
Features
- High Speed Internet, Primary Bed w/Bath, Tile Bath(s), Walk-In Closet(s)
- Flooring: Carpet, Ceramic Tile, Laminate
- Basement: Slab
- Attic: Access
Interior area
- Total structure area: 1,459
- Total interior livable area: 1,459 sqft
- Finished area above ground: 1,459
- Finished area below ground: 0
Property
Parking
- Parking features: Off Street, Concrete Drive
- Has garage: Yes
- Has uncovered spaces: Yes
Features
- Levels: Two
- Exterior features: Tennis Courts Nearby
- Pool features: Pool Nearby
Lot
- Size: 2,178 sqft
- Features: Landscaped, Secluded, Undergrnd Utilities, Near Golf Course
Details
- Parcel number: 90510079
- Zoning: PRD
Construction
Type & style
- Home type: Townhouse
- Property subtype: Townhouse
Materials
- Board & Batten Siding, Brick, Vinyl Siding
- Roof: Shingle
Condition
- Year built: 2019
Utilities & green energy
- Electric: AEP/Appalachian Powr
- Sewer: County
- Water: County
Community & neighborhood
Security
- Security features: Smoke Detector(s)
Location
- Region: Forest
- Subdivision: Farmington At Forest Sec 1
HOA & financial
HOA
- Has HOA: Yes
- HOA fee: $140 monthly
- Services included: Maintenance Grounds, Neighborhood Lights, Snow Removal, Trash
Price history
| Date | Event | Price |
|---|---|---|
| 6/26/2024 | Sold | $285,000-3.4%$195/sqft |
Source: | ||
| 4/21/2024 | Pending sale | $295,000$202/sqft |
Source: | ||
| 3/25/2024 | Price change | $295,000-1.7%$202/sqft |
Source: | ||
| 3/17/2024 | Price change | $300,000-3.1%$206/sqft |
Source: | ||
| 2/21/2024 | Price change | $309,500-3.1%$212/sqft |
Source: | ||
Public tax history
| Year | Property taxes | Tax assessment |
|---|---|---|
| 2025 | -- | $258,800 |
| 2024 | $1,061 | $258,800 |
| 2023 | -- | $258,800 +48.1% |
Find assessor info on the county website
Neighborhood: 24551
Nearby schools
GreatSchools rating
- 7/10Forest Elementary SchoolGrades: PK-5Distance: 0.4 mi
- 8/10Forest Middle SchoolGrades: 6-8Distance: 0.8 mi
- 5/10Jefferson Forest High SchoolGrades: 9-12Distance: 0.5 mi

Get pre-qualified for a loan
At Zillow Home Loans, we can pre-qualify you in as little as 5 minutes with no impact to your credit score.An equal housing lender. NMLS #10287.
Sell for more on Zillow
Get a free Zillow Showcase℠ listing and you could sell for .
$305,900
2% more+ $6,118
With Zillow Showcase(estimated)
$312,018

