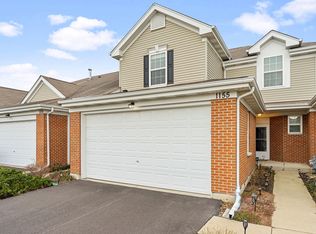Come and fall in love! This gorgeous 2nd floor townhome won't be on the market long! You will think you walked into the model or looking at Home and Design magazine! Open living room, family room & kitchen. Freshly painted & with newer flooring & carpet through out. Kitchen offers upgraded cabinets with black & stainless appliances. Large master bedroom w/huge picture window. Walk in closet & private bath offers soaker tub, separate shower & double sink vanity. Across the townhome is 2 more good sized bedrooms & updated hall bath. Newer full size, Samsung washer & dryer - 2019. 75 gall on HWH & new A/C in 2018. Slider off eat in area to deck with beautiful views of the preservation area directly behind property, so no one ever behind you! You won't be disappointed in this fabulous townhome! 10++
This property is off market, which means it's not currently listed for sale or rent on Zillow. This may be different from what's available on other websites or public sources.

