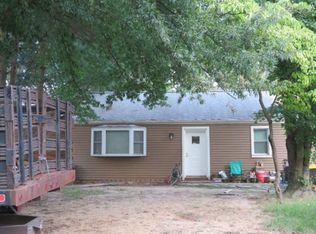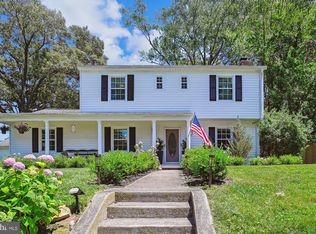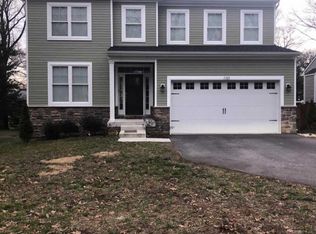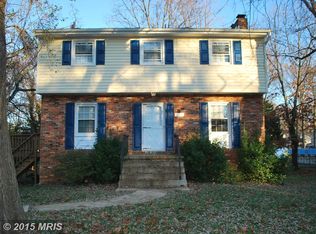Sold for $472,500
$472,500
1159 Hampton Rd, Annapolis, MD 21409
4beds
2,108sqft
Single Family Residence
Built in 1976
0.31 Acres Lot
$527,400 Zestimate®
$224/sqft
$3,175 Estimated rent
Home value
$527,400
$501,000 - $554,000
$3,175/mo
Zestimate® history
Loading...
Owner options
Explore your selling options
What's special
The appeal of this home starts with your LARGE rear deck spanning the entire length of the home overlooking your very LARGE sprawling shaded fenced backyard with a full sized shed. Don't let the tax record sq ft fool you, this home offers 4 bedrooms, 2 updated bathrooms, ample storage, large laundry area/workshop, walk out sliders off the primary bedroom and basement, fresh paint, new flooring & many other opportunities for final touches. Seller removed non-functional fireplace & chimney. Shows well!
Zillow last checked: 8 hours ago
Listing updated: January 20, 2024 at 03:00am
Listed by:
Michele Schmidt 443-795-3136,
Keller Williams Flagship
Bought with:
Craig Sword, 5002267
Compass
LC Cox
Compass
Source: Bright MLS,MLS#: MDAA2072354
Facts & features
Interior
Bedrooms & bathrooms
- Bedrooms: 4
- Bathrooms: 2
- Full bathrooms: 2
- Main level bathrooms: 2
- Main level bedrooms: 3
Basement
- Description: Percent Finished: 80.0
- Area: 1000
Heating
- Heat Pump, Electric
Cooling
- Central Air, Ceiling Fan(s), Electric
Appliances
- Included: Exhaust Fan, Microwave, Washer, Water Heater, Oven/Range - Electric, Dryer, Disposal, Dishwasher, Electric Water Heater
Features
- Attic, Ceiling Fan(s), Combination Kitchen/Living, Dining Area, Floor Plan - Traditional, Primary Bath(s)
- Flooring: Carpet, Wood
- Windows: Window Treatments
- Basement: Full,Interior Entry,Exterior Entry,Rear Entrance,Sump Pump,Walk-Out Access,Windows,Workshop
- Number of fireplaces: 1
Interior area
- Total structure area: 2,108
- Total interior livable area: 2,108 sqft
- Finished area above ground: 1,108
- Finished area below ground: 1,000
Property
Parking
- Parking features: Driveway
- Has uncovered spaces: Yes
Accessibility
- Accessibility features: None
Features
- Levels: Split Foyer,Two
- Stories: 2
- Pool features: None
- Fencing: Full
- Waterfront features: Boat - Powered, Canoe/Kayak, Fishing Allowed, Private Access, Swimming Allowed, River
- Body of water: Magothy River
Lot
- Size: 0.31 Acres
Details
- Additional structures: Above Grade, Below Grade
- Parcel number: 020316590006006
- Zoning: R5
- Special conditions: Standard
Construction
Type & style
- Home type: SingleFamily
- Property subtype: Single Family Residence
Materials
- Aluminum Siding
- Foundation: Slab
Condition
- New construction: No
- Year built: 1976
Utilities & green energy
- Sewer: Public Sewer
- Water: Well
Community & neighborhood
Location
- Region: Annapolis
- Subdivision: Cape St Claire
HOA & financial
HOA
- Has HOA: Yes
- HOA fee: $10 annually
- Amenities included: Beach Access, Boat Ramp, Clubhouse, Lake, Picnic Area, Pool Mem Avail, Water/Lake Privileges, Other
- Services included: Pier/Dock Maintenance, Recreation Facility
- Association name: CSCIA
Other
Other facts
- Listing agreement: Exclusive Right To Sell
- Ownership: Fee Simple
Price history
| Date | Event | Price |
|---|---|---|
| 1/19/2024 | Sold | $472,500+0.5%$224/sqft |
Source: | ||
| 12/19/2023 | Pending sale | $470,000$223/sqft |
Source: | ||
| 12/15/2023 | Price change | $470,000-2.1%$223/sqft |
Source: | ||
| 12/5/2023 | Price change | $480,000-1%$228/sqft |
Source: | ||
| 11/9/2023 | Listed for sale | $485,000+21.6%$230/sqft |
Source: | ||
Public tax history
| Year | Property taxes | Tax assessment |
|---|---|---|
| 2025 | -- | $438,367 +5.4% |
| 2024 | $4,554 +3.8% | $415,900 +3.5% |
| 2023 | $4,387 +8.3% | $401,700 +3.7% |
Find assessor info on the county website
Neighborhood: 21409
Nearby schools
GreatSchools rating
- 8/10Cape St. Claire Elementary SchoolGrades: PK-5Distance: 0.6 mi
- 9/10Magothy River Middle SchoolGrades: 6-8Distance: 3.9 mi
- 8/10Broadneck High SchoolGrades: 9-12Distance: 0.7 mi
Schools provided by the listing agent
- District: Anne Arundel County Public Schools
Source: Bright MLS. This data may not be complete. We recommend contacting the local school district to confirm school assignments for this home.
Get a cash offer in 3 minutes
Find out how much your home could sell for in as little as 3 minutes with a no-obligation cash offer.
Estimated market value$527,400
Get a cash offer in 3 minutes
Find out how much your home could sell for in as little as 3 minutes with a no-obligation cash offer.
Estimated market value
$527,400



