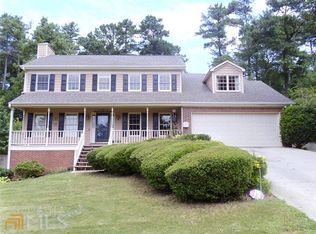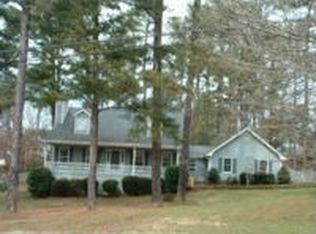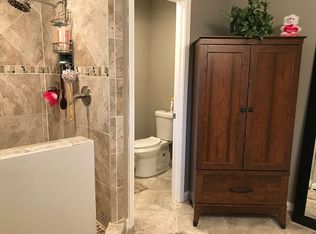Closed
$360,000
1159 Lakeview Rd, Grayson, GA 30017
4beds
2,216sqft
Single Family Residence, Residential
Built in 1982
0.47 Acres Lot
$368,600 Zestimate®
$162/sqft
$2,225 Estimated rent
Home value
$368,600
$350,000 - $387,000
$2,225/mo
Zestimate® history
Loading...
Owner options
Explore your selling options
What's special
Location, Location , Location. 5 minutes from shopping, restaurants and entertainment of HWY 124 Scenic Hwy, and sought after Grayson High School Cluster, Welcome to your dream home! This charming and move-in-ready residence invites you with open arms and a picturesque rocking chair front porch. As you step through the front door, you'll be greeted by a sense of classic comfort. This home boasts Luxury vinyl flooring, new carpet, fresh paint inside and out, updated lighting and plumbing fixtures, four spacious bedrooms and a bonus room, providing ample space for your family or guests. One of the highlights of this property is the screened-in back patio, creating an ideal space for enjoying the outdoors while remaining shielded from the elements. Practical features including a newer roof that provides peace of mind. The installation of thermal pane vinyl windows ensures energy efficiency, allowing you to enjoy a comfortable living environment while also saving on utility costs. The fenced in backyard is perfect for families with pets and or small children. One of the most appealing aspects of this property is the absence of a homeowners association (HOA). Say goodbye to restrictive rules and fees, giving you the freedom to personalize and enjoy your home without the restrictions. Don't miss the opportunity to make this home yours and schedule a showing today !!!.
Zillow last checked: 8 hours ago
Listing updated: May 23, 2024 at 07:09am
Listing Provided by:
SHAHEEN DOSSANI,
Realties USA
Bought with:
Mariela Perozo, 410335
Rudhil Companies, LLC
Source: FMLS GA,MLS#: 7340514
Facts & features
Interior
Bedrooms & bathrooms
- Bedrooms: 4
- Bathrooms: 3
- Full bathrooms: 2
- 1/2 bathrooms: 1
Primary bedroom
- Features: Other
- Level: Other
Bedroom
- Features: Other
Primary bathroom
- Features: Tub/Shower Combo
Dining room
- Features: Seats 12+
Kitchen
- Features: Cabinets White, Stone Counters
Heating
- Natural Gas
Cooling
- Electric
Appliances
- Included: Dishwasher, Disposal, Electric Range, Refrigerator, Microwave
- Laundry: Main Level
Features
- High Ceilings 9 ft Main, High Ceilings 9 ft Upper
- Flooring: Carpet, Vinyl
- Windows: Double Pane Windows, Insulated Windows
- Basement: Crawl Space
- Number of fireplaces: 1
- Fireplace features: Factory Built
- Common walls with other units/homes: No Common Walls
Interior area
- Total structure area: 2,216
- Total interior livable area: 2,216 sqft
- Finished area above ground: 2,216
- Finished area below ground: 0
Property
Parking
- Total spaces: 2
- Parking features: Garage, Garage Faces Side
- Garage spaces: 2
Accessibility
- Accessibility features: None
Features
- Levels: Two
- Stories: 2
- Patio & porch: Front Porch, Rear Porch, Screened
- Exterior features: None
- Pool features: None
- Spa features: None
- Fencing: Wood
- Has view: Yes
- View description: Other
- Waterfront features: None
- Body of water: None
Lot
- Size: 0.47 Acres
- Dimensions: 205x105x202x101
- Features: Other
Details
- Additional structures: None
- Parcel number: R5104 035
- Other equipment: None
- Horse amenities: None
Construction
Type & style
- Home type: SingleFamily
- Architectural style: Traditional,Victorian
- Property subtype: Single Family Residence, Residential
Materials
- Wood Siding
- Foundation: Block
- Roof: Composition
Condition
- Resale
- New construction: No
- Year built: 1982
Utilities & green energy
- Electric: 110 Volts, 220 Volts
- Sewer: Septic Tank
- Water: Public
- Utilities for property: Other
Green energy
- Energy efficient items: Thermostat
- Energy generation: None
- Water conservation: Low-Flow Fixtures
Community & neighborhood
Security
- Security features: Carbon Monoxide Detector(s), Smoke Detector(s)
Community
- Community features: Other
Location
- Region: Grayson
- Subdivision: Waterton
Other
Other facts
- Road surface type: Paved
Price history
| Date | Event | Price |
|---|---|---|
| 4/23/2024 | Sold | $360,000-5.2%$162/sqft |
Source: | ||
| 3/31/2024 | Pending sale | $379,900$171/sqft |
Source: | ||
| 2/19/2024 | Listed for sale | $379,900-2.6%$171/sqft |
Source: | ||
| 2/1/2024 | Listing removed | $389,900$176/sqft |
Source: | ||
| 11/16/2023 | Listed for sale | $389,900+56%$176/sqft |
Source: | ||
Public tax history
| Year | Property taxes | Tax assessment |
|---|---|---|
| 2024 | $3,960 -8.6% | $100,000 -9.7% |
| 2023 | $4,332 +0.8% | $110,720 |
| 2022 | $4,297 +22.3% | $110,720 +26.6% |
Find assessor info on the county website
Neighborhood: 30017
Nearby schools
GreatSchools rating
- 7/10Grayson Elementary SchoolGrades: PK-5Distance: 1.5 mi
- 9/10Bay Creek Middle SchoolGrades: 6-8Distance: 1.3 mi
- 8/10Grayson High SchoolGrades: 9-12Distance: 3.5 mi
Schools provided by the listing agent
- Elementary: Grayson
- Middle: Bay Creek
- High: Grayson
Source: FMLS GA. This data may not be complete. We recommend contacting the local school district to confirm school assignments for this home.
Get a cash offer in 3 minutes
Find out how much your home could sell for in as little as 3 minutes with a no-obligation cash offer.
Estimated market value
$368,600
Get a cash offer in 3 minutes
Find out how much your home could sell for in as little as 3 minutes with a no-obligation cash offer.
Estimated market value
$368,600


