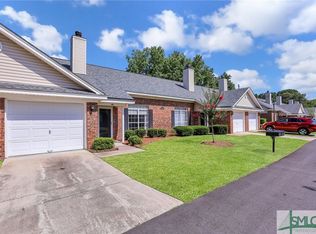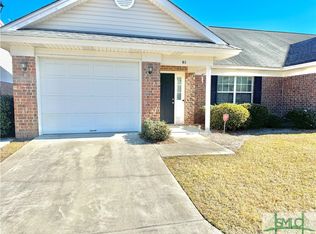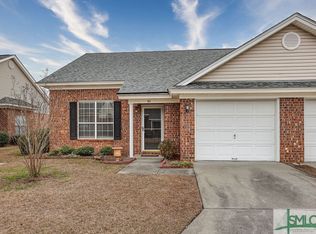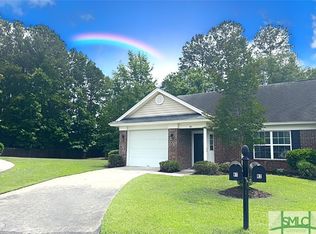Sold for $264,900 on 08/05/25
$264,900
1159 Mohawk Street #N1, Savannah, GA 31419
2beds
1,122sqft
Townhouse
Built in 2004
1,742.4 Square Feet Lot
$266,900 Zestimate®
$236/sqft
$1,823 Estimated rent
Home value
$266,900
$251,000 - $286,000
$1,823/mo
Zestimate® history
Loading...
Owner options
Explore your selling options
What's special
Experience easy, low-maintenance living in this updated 2-bedroom, 2-bath all-brick end-unit townhome in a gated community on Savannah's desirable southside. Enjoy added privacy and unbeatable convenience just minutes from Hunter Army Airfield, I-95, the airport, hospitals, shopping, restaurants, downtown, and Tybee Island. The smart layout features a spacious master suite with a walk-in shower, a large living room, formal dining area, and a screened-in porch perfect for year-round relaxation. An attached one-car garage offers added comfort and storage. This move-in-ready home is perfect for anyone seeking privacy, style, and a maintenance-free lifestyle. Schedule your private tour today! Homes in this community go fast!
Zillow last checked: 8 hours ago
Listing updated: August 06, 2025 at 08:53am
Listed by:
Shannee L. Theus 315-289-6677,
Corcoran Austin Hill Realty
Bought with:
Travis O. Sawyer, 371507
Brand Name Real Estate, Inc
Source: Hive MLS,MLS#: SA332683 Originating MLS: Savannah Multi-List Corporation
Originating MLS: Savannah Multi-List Corporation
Facts & features
Interior
Bedrooms & bathrooms
- Bedrooms: 2
- Bathrooms: 2
- Full bathrooms: 2
Heating
- Central, Electric
Cooling
- Central Air, Electric
Appliances
- Included: Dishwasher, Electric Water Heater, Microwave, Oven, Range, Refrigerator
- Laundry: Washer Hookup, Dryer Hookup, In Hall
Features
- Breakfast Area, Ceiling Fan(s), Main Level Primary, Pull Down Attic Stairs
- Basement: None
- Attic: Pull Down Stairs
- Common walls with other units/homes: 1 Common Wall
Interior area
- Total interior livable area: 1,122 sqft
Property
Parking
- Total spaces: 3
- Parking features: Attached
- Garage spaces: 1
- Carport spaces: 2
- Covered spaces: 3
Features
- Levels: One
- Stories: 1
- Patio & porch: Porch, Screened
- Fencing: Privacy,Yard Fenced
- Has view: Yes
- View description: Lagoon
- Has water view: Yes
- Water view: Lagoon
Lot
- Size: 1,742 sqft
- Features: City Lot
Details
- Parcel number: 2086401054
- Zoning: RMF-2-1
- Zoning description: Multi Family
- Special conditions: Standard
Construction
Type & style
- Home type: Townhouse
- Architectural style: Ranch
- Property subtype: Townhouse
- Attached to another structure: Yes
Materials
- Brick, Vinyl Siding
- Roof: Asphalt
Condition
- Year built: 2004
Utilities & green energy
- Sewer: Public Sewer
- Water: Public
- Utilities for property: Cable Available, Underground Utilities
Community & neighborhood
Location
- Region: Savannah
HOA & financial
HOA
- Has HOA: Yes
- HOA fee: $185 monthly
- Association name: Mohawk Trail Townhomes
- Association phone: 912-661-6879
Other
Other facts
- Listing agreement: Exclusive Right To Sell
- Listing terms: Cash,Conventional,1031 Exchange,Private Financing Available,VA Loan
- Road surface type: Asphalt
Price history
| Date | Event | Price |
|---|---|---|
| 8/5/2025 | Sold | $264,9000%$236/sqft |
Source: | ||
| 8/1/2025 | Pending sale | $264,999$236/sqft |
Source: | ||
| 6/18/2025 | Listed for sale | $264,999+27.7%$236/sqft |
Source: | ||
| 6/16/2022 | Sold | $207,500+59.7%$185/sqft |
Source: Public Record | ||
| 4/7/2017 | Sold | $129,900$116/sqft |
Source: Public Record | ||
Public tax history
| Year | Property taxes | Tax assessment |
|---|---|---|
| 2024 | $2,291 +2% | $78,840 +2.5% |
| 2023 | $2,246 +1028.5% | $76,920 +13.3% |
| 2022 | $199 -8.8% | $67,880 +14.5% |
Find assessor info on the county website
Neighborhood: Wilshire Estates/Savannah Mall
Nearby schools
GreatSchools rating
- 4/10Southwest Elementary SchoolGrades: PK-5Distance: 5.2 mi
- 3/10Southwest Middle SchoolGrades: 6-8Distance: 5.3 mi
- 3/10Windsor Forest High SchoolGrades: PK,9-12Distance: 1.5 mi

Get pre-qualified for a loan
At Zillow Home Loans, we can pre-qualify you in as little as 5 minutes with no impact to your credit score.An equal housing lender. NMLS #10287.
Sell for more on Zillow
Get a free Zillow Showcase℠ listing and you could sell for .
$266,900
2% more+ $5,338
With Zillow Showcase(estimated)
$272,238


