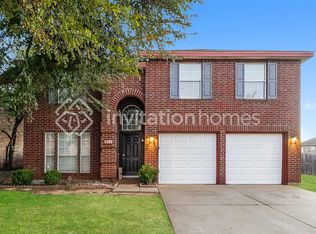Sold
Price Unknown
1159 Trinity Trl, Saginaw, TX 76131
4beds
2,586sqft
Single Family Residence
Built in 1996
6,534 Square Feet Lot
$336,400 Zestimate®
$--/sqft
$2,448 Estimated rent
Home value
$336,400
$320,000 - $353,000
$2,448/mo
Zestimate® history
Loading...
Owner options
Explore your selling options
What's special
**$5,000 SELLER CONCESSIONS OFFERED** Welcome to this 4BR, 2.5BA residence featuring many upgrades including fresh interior and exterior paint, new hardware and fixtures, new carpet, upgraded landscaping and more! The open concept floor plan is designed for both entertaining and everyday living, featuring a spacious living room with a cozy fireplace and a seamless flow to the kitchen and dining room. You'll enjoy sleek Quartz countertops, gold hardware, ample cabinet space and a pantry in the kitchen. All three bathrooms have been beautifully remodeled, each showcasing modern finishes and fixtures. The primary bathroom is a true retreat, offering dual sinks, a medicine cabinet, separate tub, frameless glass shower, large walk-in closet and private toilet space! Upstairs, an open family room provides a versatile space for relaxation or play. Outside, you'll enjoy backyard privacy and a sense of tranquility, as well as close proximity to the neighborhood playground and greenbelt views!
Zillow last checked: 8 hours ago
Listing updated: June 19, 2025 at 06:22pm
Listed by:
Jordyn Swingle 0762649,
EC Legacy Realty 817-903-2434
Bought with:
Zohal Nayeb
Khalid Mangal
Source: NTREIS,MLS#: 20624737
Facts & features
Interior
Bedrooms & bathrooms
- Bedrooms: 4
- Bathrooms: 3
- Full bathrooms: 2
- 1/2 bathrooms: 1
Primary bedroom
- Features: Dual Sinks, En Suite Bathroom, Separate Shower, Walk-In Closet(s)
- Level: Second
- Dimensions: 18 x 15
Bedroom
- Features: Ceiling Fan(s)
- Level: Second
- Dimensions: 11 x 10
Bedroom
- Features: Ceiling Fan(s)
- Level: Second
- Dimensions: 12 x 10
Bedroom
- Features: Ceiling Fan(s)
- Level: Second
- Dimensions: 10 x 13
Primary bathroom
- Features: Dual Sinks, Solid Surface Counters, Separate Shower
- Level: Second
- Dimensions: 10 x 11
Dining room
- Level: First
- Dimensions: 10 x 5
Family room
- Level: Second
- Dimensions: 23 x 21
Kitchen
- Features: Breakfast Bar, Built-in Features, Butler's Pantry, Eat-in Kitchen, Pantry, Solid Surface Counters
- Level: First
- Dimensions: 14 x 12
Laundry
- Features: Built-in Features
- Level: First
- Dimensions: 6 x 8
Living room
- Features: Ceiling Fan(s)
- Level: First
- Dimensions: 17 x 22
Living room
- Features: Fireplace
- Level: First
- Dimensions: 20 x 14
Heating
- Central, Electric, ENERGY STAR Qualified Equipment
Cooling
- Central Air, Ceiling Fan(s), Electric, Roof Turbine(s)
Appliances
- Included: Dishwasher, Electric Cooktop, Electric Oven, Electric Range, Electric Water Heater, Disposal, Microwave, Vented Exhaust Fan
- Laundry: Washer Hookup, Laundry in Utility Room
Features
- Decorative/Designer Lighting Fixtures, Eat-in Kitchen, High Speed Internet, Open Floorplan, Pantry, Cable TV, Vaulted Ceiling(s), Walk-In Closet(s)
- Flooring: Carpet, Linoleum, Luxury Vinyl Plank, Tile
- Windows: Window Coverings
- Has basement: No
- Number of fireplaces: 1
- Fireplace features: Den, Glass Doors, Great Room, Masonry, Wood Burning
Interior area
- Total interior livable area: 2,586 sqft
Property
Parking
- Total spaces: 2
- Parking features: Concrete, Covered, Direct Access, Door-Single, Garage Faces Front, Garage, Garage Door Opener, Inside Entrance, Kitchen Level, Lighted, On Street
- Attached garage spaces: 2
- Has uncovered spaces: Yes
Features
- Levels: Two
- Stories: 2
- Pool features: None
- Fencing: Wood
- Has view: Yes
- View description: Park/Greenbelt
Lot
- Size: 6,534 sqft
- Features: Back Yard, Backs to Greenbelt/Park, Greenbelt, Lawn, Landscaped, Subdivision, Sprinkler System, Few Trees
Details
- Parcel number: 06897991
Construction
Type & style
- Home type: SingleFamily
- Architectural style: Traditional,Detached
- Property subtype: Single Family Residence
Materials
- Brick, Wood Siding
- Foundation: Slab
- Roof: Composition,Shingle
Condition
- Year built: 1996
Utilities & green energy
- Sewer: Public Sewer
- Water: Public
- Utilities for property: Electricity Connected, Natural Gas Available, Phone Available, Sewer Available, Separate Meters, Underground Utilities, Water Available, Cable Available
Community & neighborhood
Security
- Security features: Security System, Smoke Detector(s)
Community
- Community features: Playground, Park, Trails/Paths, Curbs, Sidewalks
Location
- Region: Saginaw
- Subdivision: Highland Stationsaginaw
Other
Other facts
- Listing terms: Cash,Conventional,FHA,VA Loan
Price history
| Date | Event | Price |
|---|---|---|
| 7/19/2024 | Sold | -- |
Source: NTREIS #20624737 Report a problem | ||
| 6/19/2024 | Pending sale | $359,000$139/sqft |
Source: NTREIS #20624737 Report a problem | ||
| 6/11/2024 | Contingent | $359,000$139/sqft |
Source: NTREIS #20624737 Report a problem | ||
| 6/5/2024 | Price change | $359,000-1.6%$139/sqft |
Source: NTREIS #20624737 Report a problem | ||
| 5/24/2024 | Listed for sale | $365,000+231.8%$141/sqft |
Source: NTREIS #20624737 Report a problem | ||
Public tax history
| Year | Property taxes | Tax assessment |
|---|---|---|
| 2024 | $6,174 -11.7% | $277,900 -10.7% |
| 2023 | $6,991 -4.5% | $311,100 +7.1% |
| 2022 | $7,322 +55.2% | $290,420 +55.2% |
Find assessor info on the county website
Neighborhood: Highland Station
Nearby schools
GreatSchools rating
- 3/10High Country Elementary SchoolGrades: PK-5Distance: 0.3 mi
- 5/10Highland Middle SchoolGrades: 6-8Distance: 0.3 mi
- 5/10Saginaw High SchoolGrades: 9-12Distance: 0.7 mi
Schools provided by the listing agent
- Elementary: Highctry
- Middle: Highland
- High: Boswell
- District: Eagle MT-Saginaw ISD
Source: NTREIS. This data may not be complete. We recommend contacting the local school district to confirm school assignments for this home.
Get a cash offer in 3 minutes
Find out how much your home could sell for in as little as 3 minutes with a no-obligation cash offer.
Estimated market value$336,400
Get a cash offer in 3 minutes
Find out how much your home could sell for in as little as 3 minutes with a no-obligation cash offer.
Estimated market value
$336,400
