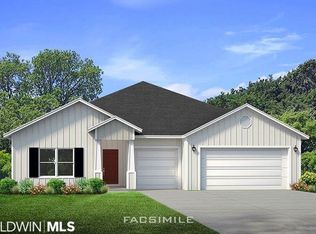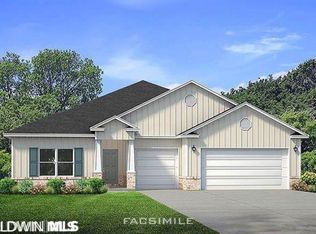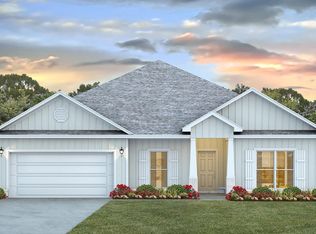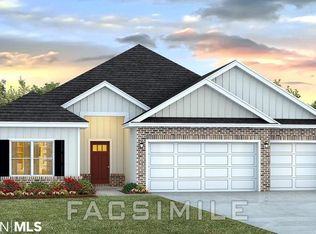Closed
$465,870
11590 Genuine Risk Cir, Daphne, AL 36526
5beds
2,874sqft
Residential
Built in 2023
1 Acres Lot
$471,200 Zestimate®
$162/sqft
$2,884 Estimated rent
Home value
$471,200
$448,000 - $495,000
$2,884/mo
Zestimate® history
Loading...
Owner options
Explore your selling options
What's special
Check out the MATTHEW PLAN in Jubilee Farms! The Matthew is a new floor plan which features a flex room/5th bedroom. Great open floor plan perfect for entertaining, a separate game room with wet bar and under counter refrigerator is great for game days! Upgraded designer painted cabinetry, and EVP extended throughout home. Exquisite finishes and built to the highest standards and will offer a Gold Fortified Home TM certification and be equipped with Smart Home Technology. Home also includes a one year builder's warranty and 10 year structural warranty. Preferred lender offers $3,000 toward closing costs. Jubilee Farms the new one-of-a-kind amenity rich resort community unlike any other. Located in Daphne on more than 350 acres of rich Baldwin County farmland, Jubilee Farms is in a prime location for buyers who live and work on either side of Mobile Bay. The community inspires a life-style where family, community and the great outdoors come together. Enjoy the resort-style pool with a beach entry, 20-foot-tallwaterslide and/or the separate adult pool with bath house. Plus, a luxurious resort-style community club house with exercise center, yoga room, fully equipped catering kitchen for private functions and a long list of monthly community events.
Zillow last checked: 8 hours ago
Listing updated: March 16, 2024 at 09:37am
Listed by:
Angie Jackson 251-404-8210,
DHI Realty of Alabama, LLC
Bought with:
Leslie Ezell
Bellator Real Estate, LLC
Source: Baldwin Realtors,MLS#: 348591
Facts & features
Interior
Bedrooms & bathrooms
- Bedrooms: 5
- Bathrooms: 4
- Full bathrooms: 3
- 1/2 bathrooms: 1
- Main level bedrooms: 5
Primary bedroom
- Features: 1st Floor Primary, Walk-In Closet(s)
- Level: Main
- Area: 266
- Dimensions: 14 x 19
Bedroom 2
- Level: Main
- Area: 182
- Dimensions: 14 x 13
Bedroom 3
- Level: Main
- Area: 143
- Dimensions: 11 x 13
Bedroom 4
- Level: Main
- Area: 182
- Dimensions: 14 x 13
Bedroom 5
- Level: Main
- Area: 130
- Dimensions: 13 x 10
Primary bathroom
- Features: Double Vanity, Soaking Tub, Separate Shower, Private Water Closet
Family room
- Level: Main
- Area: 360
- Dimensions: 20 x 18
Kitchen
- Level: Main
- Area: 154
- Dimensions: 14 x 11
Heating
- Heat Pump
Cooling
- Heat Pump
Appliances
- Included: Dishwasher, Microwave, Electric Range
Features
- Ceiling Fan(s), En-Suite, High Ceilings, Split Bedroom Plan, Wet Bar
- Flooring: Vinyl
- Has basement: No
- Has fireplace: No
Interior area
- Total structure area: 2,874
- Total interior livable area: 2,874 sqft
Property
Parking
- Total spaces: 2
- Parking features: Garage, Garage Door Opener
- Has garage: Yes
- Covered spaces: 2
Features
- Levels: One
- Stories: 1
- Patio & porch: Covered
- Exterior features: Termite Contract
- Pool features: Community, Association
- Has view: Yes
- View description: Other
- Waterfront features: No Waterfront
Lot
- Size: 1 Acres
- Features: Less than 1 acre
Details
- Parcel number: TBD
Construction
Type & style
- Home type: SingleFamily
- Architectural style: Craftsman
- Property subtype: Residential
Materials
- Brick, Hardboard, Frame, Fortified-Gold
- Foundation: Slab
- Roof: Composition
Condition
- New Construction
- New construction: Yes
- Year built: 2023
Utilities & green energy
- Water: Belforest Water
- Utilities for property: Daphne Utilities
Community & neighborhood
Security
- Security features: Smoke Detector(s), Carbon Monoxide Detector(s)
Community
- Community features: Clubhouse, Common Lobby, Conference Center, Fitness Center, Game Room, Meeting Room, On-Site Management, Pool, Playground
Location
- Region: Daphne
- Subdivision: Jubilee Farms
HOA & financial
HOA
- Has HOA: Yes
- HOA fee: $1,312 annually
- Services included: Association Management, Insurance, Maintenance Grounds, Recreational Facilities, Reserve Fund, Taxes-Common Area, Clubhouse, Pool
Other
Other facts
- Ownership: Whole/Full
Price history
| Date | Event | Price |
|---|---|---|
| 8/26/2025 | Listing removed | $480,000$167/sqft |
Source: | ||
| 6/6/2025 | Price change | $480,000-3%$167/sqft |
Source: | ||
| 5/15/2025 | Price change | $495,000-2%$172/sqft |
Source: | ||
| 3/25/2025 | Price change | $505,000+2%$176/sqft |
Source: | ||
| 3/3/2025 | Listed for sale | $495,000+6.3%$172/sqft |
Source: | ||
Public tax history
| Year | Property taxes | Tax assessment |
|---|---|---|
| 2025 | -- | $46,180 +23.9% |
| 2024 | $1,714 | $37,260 |
Find assessor info on the county website
Neighborhood: 36526
Nearby schools
GreatSchools rating
- 10/10Belforest Elementary SchoolGrades: PK-6Distance: 2 mi
- 5/10Daphne Middle SchoolGrades: 7-8Distance: 3.7 mi
- 10/10Daphne High SchoolGrades: 9-12Distance: 4.8 mi
Schools provided by the listing agent
- Elementary: Belforest Elementary School
- Middle: Daphne Middle
- High: Daphne High
Source: Baldwin Realtors. This data may not be complete. We recommend contacting the local school district to confirm school assignments for this home.

Get pre-qualified for a loan
At Zillow Home Loans, we can pre-qualify you in as little as 5 minutes with no impact to your credit score.An equal housing lender. NMLS #10287.
Sell for more on Zillow
Get a free Zillow Showcase℠ listing and you could sell for .
$471,200
2% more+ $9,424
With Zillow Showcase(estimated)
$480,624


