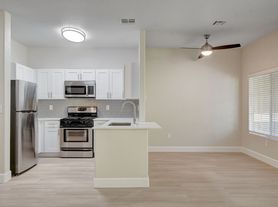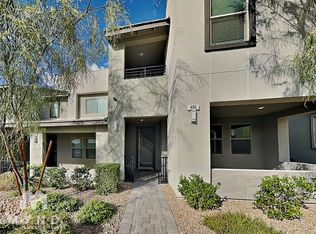Discover this highly upgraded townhome, featuring a spacious 2-car garage and located in the desirable Summerlin area. The open floor plan seamlessly combines the kitchen, dining, and family room, creating a great room feel enhanced by an electric fireplace and stylish shutters throughout. The kitchen is a chef's dream, boasting white cabinets, upgraded stainless steel appliances, a modern hood, white backsplash, and luxurious quartz counters with a stunning waterfall island. A powder room and laundry room complete the stylish first floor. Ascend the stairs to find a beautiful bannister, shiplap wall, and plush carpet leading to the spacious bedrooms, bathrooms, and loft. The primary suite is a true retreat with a private balcony and a spa-like bathroom, featuring a generously sized shower and a walk-in closet. Enjoy the gated entryway outside, perfect for relaxing with a cup of coffee or hosting a gathering on the cool fall evenings in Las Vegas.
TO VIEW THIS PROPERTY, PLEASE CONTACT ONE OF OUR AGENTS EASILY BY TEXT MESSAGE:
OR ANY LICENSED NEVADA REALTOR
PROPERTY MUST BE VIEWED WITH A LEASING AGENT OR LICENSED REAL ESTATE PROFESSIONAL BEFORE APPLYING
*Owner requires: Proof of income, Copy of ID, 3x Rent income, No collections/evictions, 600 minimum credit score, 90 days of bank statements**Non-refundable app fee $95/adult online at VEGAS4RENT.COM under Vacancies*(Tenants and their agents to verify all info)*
All residents are automatically enrolled in Resident Benefits Package (RBP).
RENT INCLUDES MONTHLY CHARGES FOR SEWER, TRASH, RESIDENT BENEFITS PACKAGE = TOTAL SUM OF RENT IS $2775.00
This property requires minimum refundable deposits of:
Security deposit $2695.00
Key deposit $150.00
Pet deposit (per pet) $500.00
This property requires non-refundable fees of:
Administrative fee $150.00
Cleaning fee $300.00
Application fee $95.00 (per applicant/tenant 18 years or older)
PET DEPOSIT RANGE STARTS AT A MINIMUM OF $500 & INCREASES ACCORDINGLY WITH SIZE
House for rent
$2,775/mo
11592 Alpine Cove Ave, Las Vegas, NV 89138
3beds
1,860sqft
Price may not include required fees and charges.
Single family residence
Available now
Cats, dogs OK
-- A/C
-- Laundry
-- Parking
-- Heating
What's special
Modern hoodStylish shuttersGated entrywayBeautiful bannisterStunning waterfall islandShiplap wallElectric fireplace
- 27 days
- on Zillow |
- -- |
- -- |
Travel times
Looking to buy when your lease ends?
Consider a first-time homebuyer savings account designed to grow your down payment with up to a 6% match & 3.83% APY.
Facts & features
Interior
Bedrooms & bathrooms
- Bedrooms: 3
- Bathrooms: 3
- Full bathrooms: 2
- 1/2 bathrooms: 1
Features
- Walk In Closet
Interior area
- Total interior livable area: 1,860 sqft
Property
Parking
- Details: Contact manager
Features
- Exterior features: Walk In Closet
Details
- Parcel number: 13726115075
Construction
Type & style
- Home type: SingleFamily
- Property subtype: Single Family Residence
Community & HOA
Location
- Region: Las Vegas
Financial & listing details
- Lease term: Contact For Details
Price history
| Date | Event | Price |
|---|---|---|
| 10/2/2025 | Price change | $2,775+3%$1/sqft |
Source: Zillow Rentals | ||
| 9/20/2025 | Price change | $2,695-3.6%$1/sqft |
Source: Zillow Rentals | ||
| 9/6/2025 | Listed for rent | $2,795-0.2%$2/sqft |
Source: LVR #2713483 | ||
| 8/22/2024 | Listing removed | $2,800$2/sqft |
Source: Zillow Rentals | ||
| 8/8/2024 | Listed for rent | $2,800$2/sqft |
Source: Zillow Rentals | ||

