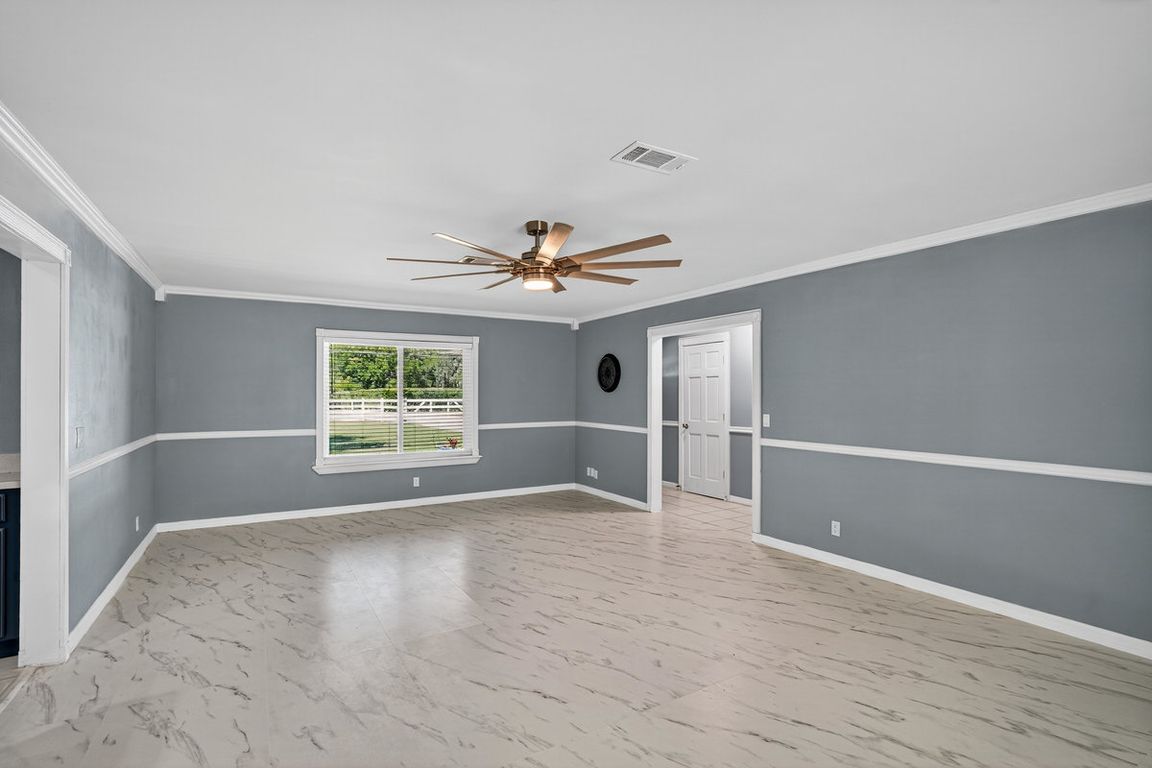
ActivePrice cut: $15K (11/2)
$405,000
3beds
1,981sqft
11595 SW 134th Ct, Dunnellon, FL 34432
3beds
1,981sqft
Single family residence, residential
Built in 1992
1.11 Acres
2 Garage spaces
$204 price/sqft
What's special
Fully fenced yardCovered lanaiMajestic oak treesPrivate backyard oasisSpacious split floor planBrand-new tile flooringDual gated entrances
Great opportunity to own this unique brick home that offers a perfect blend of timeless charm and modern upgrades. Situated on a tranquil 1.10-acre lot beautified with majestic oak trees. The property features a private backyard oasis with a pool, waterfall, and covered lanai, ideal for relaxation or entertaining, complemented by ...
- 49 days |
- 672 |
- 50 |
Source: DBAMLS,MLS#: 1218424
Travel times
Living Room
Kitchen
Dining Room
Zillow last checked: 8 hours ago
Listing updated: November 02, 2025 at 03:46pm
Listed by:
Vivian Swartz 352-612-0812,
RE/MAX Signature,
Mike Gagliardi 386-245-9258
Source: DBAMLS,MLS#: 1218424
Facts & features
Interior
Bedrooms & bathrooms
- Bedrooms: 3
- Bathrooms: 3
- Full bathrooms: 2
- 1/2 bathrooms: 1
Bedroom 1
- Level: Main
- Area: 380 Square Feet
- Dimensions: 19.00 x 20.00
Bedroom 2
- Level: Main
- Area: 149.76 Square Feet
- Dimensions: 11.70 x 12.80
Bedroom 3
- Level: Main
- Area: 138.88 Square Feet
- Dimensions: 11.11 x 12.50
Kitchen
- Level: Main
- Area: 168.72 Square Feet
- Dimensions: 11.10 x 15.20
Living room
- Level: Main
- Area: 351.83 Square Feet
- Dimensions: 23.30 x 15.10
Heating
- Central, Hot Water
Cooling
- Central Air
Appliances
- Included: Water Softener Owned, Washer, Refrigerator, Microwave, Electric Oven, Electric Cooktop, Dryer, Dishwasher
- Laundry: In Garage
Features
- Breakfast Bar, Built-in Features, Ceiling Fan(s), Eat-in Kitchen, Open Floorplan, Walk-In Closet(s)
- Flooring: Tile
Interior area
- Total structure area: 3,287
- Total interior livable area: 1,981 sqft
Video & virtual tour
Property
Parking
- Total spaces: 2
- Parking features: Garage, Garage Door Opener, RV Access/Parking
- Garage spaces: 2
Features
- Levels: One
- Stories: 1
- Patio & porch: Front Porch, Screened
- Pool features: In Ground, Screen Enclosure
- Fencing: Fenced
Lot
- Size: 1.11 Acres
- Dimensions: 185.0 ft x 261.0 ft
- Features: Few Trees
Details
- Parcel number: 35290014000
- Zoning description: Residential
Construction
Type & style
- Home type: SingleFamily
- Property subtype: Single Family Residence, Residential
Materials
- Brick
- Foundation: Brick/Mortar
- Roof: Shingle
Condition
- Updated/Remodeled
- New construction: No
- Year built: 1992
Utilities & green energy
- Sewer: Septic Tank
- Water: Well
- Utilities for property: Cable Available, Electricity Connected, Water Available
Community & HOA
Community
- Subdivision: Other
HOA
- Has HOA: No
Location
- Region: Dunnellon
Financial & listing details
- Price per square foot: $204/sqft
- Tax assessed value: $274,530
- Annual tax amount: $3,345
- Date on market: 10/1/2025
- Listing terms: Cash,Conventional,FHA,VA Loan
- Electric utility on property: Yes