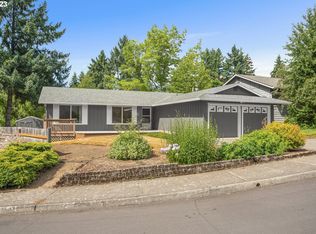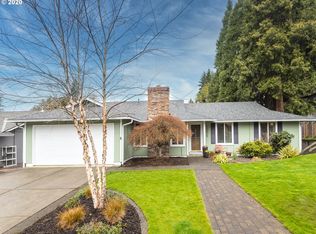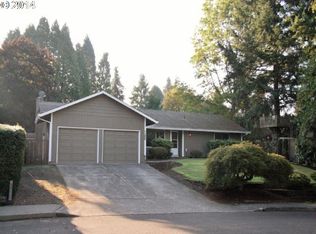Sold
$568,000
11595 SW Fairview Ln, Tigard, OR 97223
4beds
1,638sqft
Residential, Single Family Residence
Built in 1973
7,405.2 Square Feet Lot
$559,300 Zestimate®
$347/sqft
$3,059 Estimated rent
Home value
$559,300
$531,000 - $593,000
$3,059/mo
Zestimate® history
Loading...
Owner options
Explore your selling options
What's special
Solid and Stylish the Suburbs! This one-level ranch delivers a lot of home in just 1,638 sq. ft. Enter into a formal living room w/ a wood-burning fireplace that flows effortlessly into a cozy dining area. A great room concept kitchen w/ stainless steel appliances, pantry & breakfast bar opens to a comfortable family room that has sliding doors to a new 450 sq. ft. Trex deck and a huge, fenced backyard. The primary bedroom has an ensuite bathroom and French doors to the back deck. Three additional bedrooms and another full bathroom give you all the space and options you need. An oversized 2 car garage plus small RV parking alongside it give you spaces to work on projects and park your toys. Easy access to 99W, 217 and I-5 as well as downtown Tigard's many services, amenities and excellent schools.
Zillow last checked: 8 hours ago
Listing updated: July 11, 2025 at 10:21am
Listed by:
Joe Dressman 503-317-7566,
Think Real Estate
Bought with:
Elizabeth Ashenafe, 200403109
Premiere Property Group, LLC
Source: RMLS (OR),MLS#: 403218482
Facts & features
Interior
Bedrooms & bathrooms
- Bedrooms: 4
- Bathrooms: 2
- Full bathrooms: 2
- Main level bathrooms: 2
Primary bedroom
- Features: Deck, French Doors, Double Closet, Ensuite, Walkin Shower, Wallto Wall Carpet
- Level: Main
- Area: 156
- Dimensions: 12 x 13
Bedroom 2
- Features: Double Closet, Wallto Wall Carpet
- Level: Main
- Area: 108
- Dimensions: 9 x 12
Bedroom 3
- Features: Double Closet, Wallto Wall Carpet
- Level: Main
- Area: 99
- Dimensions: 9 x 11
Dining room
- Features: Laminate Flooring
- Level: Main
- Area: 140
- Dimensions: 10 x 14
Family room
- Features: Deck, Great Room, Sliding Doors, Wallto Wall Carpet
- Level: Main
- Area: 255
- Dimensions: 15 x 17
Kitchen
- Features: Builtin Range, Dishwasher, Disposal, Eat Bar, Family Room Kitchen Combo, Great Room, Pantry, Free Standing Refrigerator, Laminate Flooring
- Level: Main
- Area: 110
- Width: 11
Living room
- Features: Fireplace, Closet, Laminate Flooring
- Level: Main
- Area: 221
- Dimensions: 13 x 17
Heating
- Forced Air, Fireplace(s)
Cooling
- Central Air
Appliances
- Included: Built-In Range, Built-In Refrigerator, Cooktop, Dishwasher, Disposal, Down Draft, Stainless Steel Appliance(s), Washer/Dryer, Free-Standing Refrigerator, Electric Water Heater
- Laundry: Laundry Room
Features
- Double Closet, Great Room, Eat Bar, Family Room Kitchen Combo, Pantry, Closet, Walkin Shower, Cook Island
- Flooring: Wall to Wall Carpet, Laminate
- Doors: Sliding Doors, French Doors
- Windows: Double Pane Windows, Vinyl Frames
- Basement: Crawl Space
- Number of fireplaces: 1
- Fireplace features: Wood Burning
Interior area
- Total structure area: 1,638
- Total interior livable area: 1,638 sqft
Property
Parking
- Total spaces: 2
- Parking features: Driveway, RV Access/Parking, Garage Door Opener, Attached, Extra Deep Garage, Oversized
- Attached garage spaces: 2
- Has uncovered spaces: Yes
Accessibility
- Accessibility features: Garage On Main, Ground Level, Main Floor Bedroom Bath, Minimal Steps, One Level, Parking, Utility Room On Main, Walkin Shower, Accessibility
Features
- Levels: One
- Stories: 1
- Patio & porch: Deck
- Exterior features: Fire Pit, Yard
- Fencing: Fenced
Lot
- Size: 7,405 sqft
- Features: Gentle Sloping, Level, SqFt 7000 to 9999
Details
- Additional structures: RVParking
- Parcel number: R475845
- Zoning: RES-B
Construction
Type & style
- Home type: SingleFamily
- Architectural style: Ranch
- Property subtype: Residential, Single Family Residence
Materials
- Wood Siding
- Foundation: Concrete Perimeter
- Roof: Composition
Condition
- Resale
- New construction: No
- Year built: 1973
Utilities & green energy
- Gas: Gas
- Sewer: Public Sewer
- Water: Public
Community & neighborhood
Security
- Security features: Security Lights
Location
- Region: Tigard
- Subdivision: Tigard
Other
Other facts
- Listing terms: Cash,Conventional,FHA,VA Loan
- Road surface type: Paved
Price history
| Date | Event | Price |
|---|---|---|
| 7/11/2025 | Sold | $568,000-1.2%$347/sqft |
Source: | ||
| 6/12/2025 | Pending sale | $575,000$351/sqft |
Source: | ||
| 6/5/2025 | Listed for sale | $575,000+50.3%$351/sqft |
Source: | ||
| 2/1/2018 | Sold | $382,500+4.8%$234/sqft |
Source: | ||
| 1/12/2018 | Pending sale | $365,000$223/sqft |
Source: North Peak Property Group, LLC #18403694 | ||
Public tax history
| Year | Property taxes | Tax assessment |
|---|---|---|
| 2024 | $4,709 +2.8% | $268,190 +3% |
| 2023 | $4,583 +3% | $260,380 +3% |
| 2022 | $4,452 +2.6% | $252,800 |
Find assessor info on the county website
Neighborhood: Derry Dell
Nearby schools
GreatSchools rating
- 4/10Charles F Tigard Elementary SchoolGrades: K-5Distance: 0.8 mi
- 4/10Thomas R Fowler Middle SchoolGrades: 6-8Distance: 0.8 mi
- 4/10Tigard High SchoolGrades: 9-12Distance: 1.8 mi
Schools provided by the listing agent
- Elementary: Cf Tigard
- Middle: Fowler
- High: Tigard
Source: RMLS (OR). This data may not be complete. We recommend contacting the local school district to confirm school assignments for this home.
Get a cash offer in 3 minutes
Find out how much your home could sell for in as little as 3 minutes with a no-obligation cash offer.
Estimated market value
$559,300
Get a cash offer in 3 minutes
Find out how much your home could sell for in as little as 3 minutes with a no-obligation cash offer.
Estimated market value
$559,300


