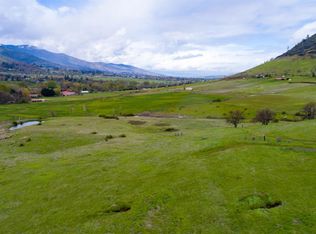Closed
$650,000
11597 Corp Ranch Rd, Ashland, OR 97520
3beds
2baths
2,380sqft
Single Family Residence
Built in 1983
10.15 Acres Lot
$650,100 Zestimate®
$273/sqft
$3,315 Estimated rent
Home value
$650,100
$592,000 - $715,000
$3,315/mo
Zestimate® history
Loading...
Owner options
Explore your selling options
What's special
Rare opportunity in one of Ashland's most coveted neighborhoods! Just minutes outside the city, Corp Ranch Rd is a premier community of custom homes in the foothills of the Cascade-Siskiyou mountain range, offering privacy and sweeping views of the Rogue Valley and beyond. Blending rustic charm with modern convenience and endless potential, this log cabin-style home (originally built by a civil engineer) has been lovingly cared for by only two different families for over 40 years. An impressive log staircase and covered front porch lead to the spacious, open-concept living room, dining room, and kitchen with windows in every direction, including a broad south-facing bay window. Off the kitchen is an expansive back deck overlooking the property. 3 bedrooms and 2 full bathrooms provide comfortable living space, plus a full basement with HVAC with tons of versatility. The property is kept watered and protected with a 1300 gal cistern, TID irrigation, and 2 above-ground holding tanks.
Zillow last checked: 8 hours ago
Listing updated: August 28, 2025 at 02:56pm
Listed by:
John L. Scott Medford 5416217111
Bought with:
John L. Scott Medford
Source: Oregon Datashare,MLS#: 220203768
Facts & features
Interior
Bedrooms & bathrooms
- Bedrooms: 3
- Bathrooms: 2
Heating
- Electric, Heat Pump
Cooling
- Heat Pump
Appliances
- Included: Dishwasher, Disposal, Range, Range Hood, Refrigerator, Water Heater
Features
- Breakfast Bar, Ceiling Fan(s), Linen Closet, Open Floorplan, Pantry, Walk-In Closet(s)
- Flooring: Carpet, Concrete, Vinyl
- Windows: Bay Window(s), Double Pane Windows, Wood Frames
- Basement: Finished
- Has fireplace: No
- Common walls with other units/homes: No Common Walls
Interior area
- Total structure area: 2,380
- Total interior livable area: 2,380 sqft
Property
Parking
- Total spaces: 2
- Parking features: Attached, Garage Door Opener
- Attached garage spaces: 2
Features
- Levels: Two
- Stories: 2
- Patio & porch: Deck, Rear Porch
- Fencing: Fenced
- Has view: Yes
- View description: Mountain(s), Territorial, Valley
Lot
- Size: 10.15 Acres
- Features: Level, Sloped, Wooded
Details
- Additional structures: Shed(s)
- Parcel number: 10104673
- Zoning description: RR-00
- Special conditions: Standard
- Horses can be raised: Yes
Construction
Type & style
- Home type: SingleFamily
- Architectural style: Log
- Property subtype: Single Family Residence
Materials
- Log
- Foundation: Block
- Roof: Metal
Condition
- New construction: No
- Year built: 1983
Utilities & green energy
- Sewer: Septic Tank
- Water: Private, Well
Community & neighborhood
Security
- Security features: Carbon Monoxide Detector(s), Smoke Detector(s)
Location
- Region: Ashland
Other
Other facts
- Listing terms: Cash,Conventional,FHA,USDA Loan,VA Loan
Price history
| Date | Event | Price |
|---|---|---|
| 8/28/2025 | Sold | $650,000$273/sqft |
Source: | ||
| 7/17/2025 | Pending sale | $650,000$273/sqft |
Source: | ||
| 6/30/2025 | Listed for sale | $650,000$273/sqft |
Source: | ||
| 6/16/2025 | Pending sale | $650,000$273/sqft |
Source: | ||
| 6/12/2025 | Listed for sale | $650,000+139%$273/sqft |
Source: | ||
Public tax history
| Year | Property taxes | Tax assessment |
|---|---|---|
| 2024 | $7,193 +3.4% | $507,360 +3% |
| 2023 | $6,958 +3.4% | $492,590 |
| 2022 | $6,732 +3.6% | $492,590 +3% |
Find assessor info on the county website
Neighborhood: 97520
Nearby schools
GreatSchools rating
- 8/10Bellview Elementary SchoolGrades: K-5Distance: 2.4 mi
- 7/10Ashland Middle SchoolGrades: 6-8Distance: 3.8 mi
- 9/10Ashland High SchoolGrades: 9-12Distance: 4.3 mi
Schools provided by the listing agent
- Elementary: Bellview Elem
- Middle: Ashland Middle
- High: Ashland High
Source: Oregon Datashare. This data may not be complete. We recommend contacting the local school district to confirm school assignments for this home.
Get pre-qualified for a loan
At Zillow Home Loans, we can pre-qualify you in as little as 5 minutes with no impact to your credit score.An equal housing lender. NMLS #10287.
