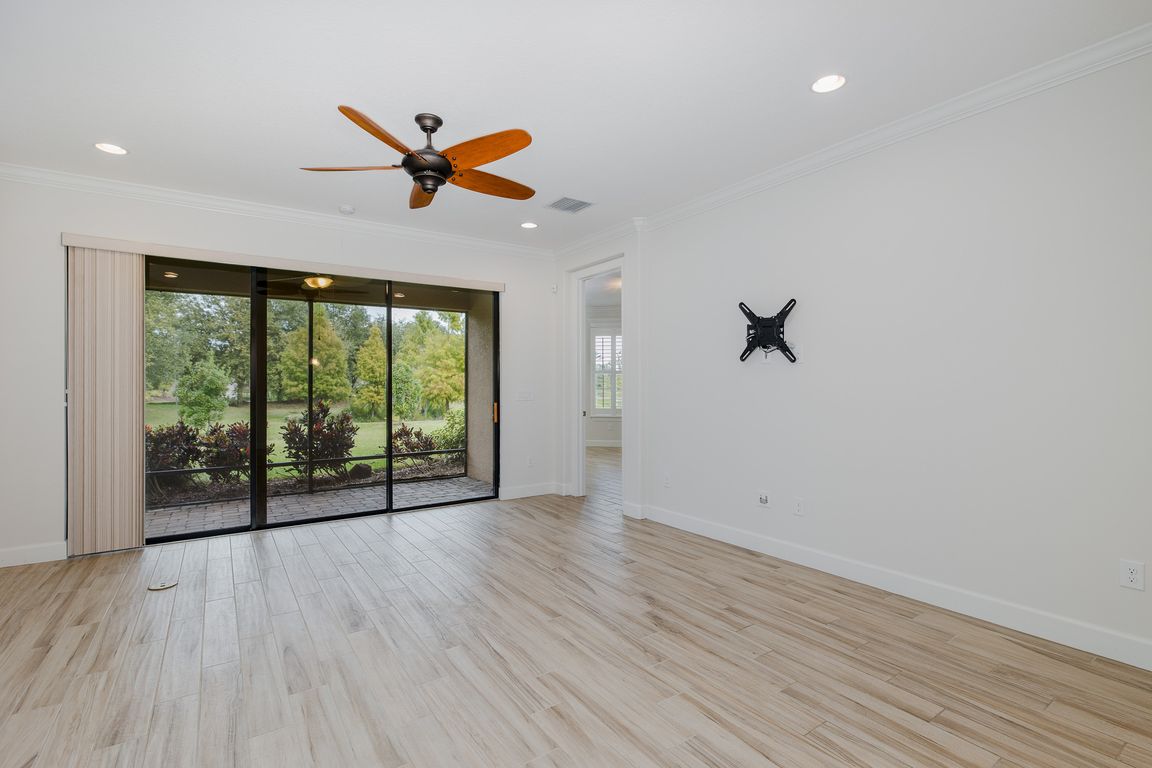
For sale
$459,900
2beds
1,689sqft
11599 Callisia Dr, Odessa, FL 33556
2beds
1,689sqft
Single family residence
Built in 2017
7,812 sqft
2 Attached garage spaces
$272 price/sqft
$414 monthly HOA fee
What's special
Private waterfront lotPavered screened lanaiQuartz countersCustom back-splashRich crown moldingWood-like tile flooringCustom window shutters
Low Maintenance Living at its BEST in this ESPLANADE home perfectly situated on PRIVATE WATERFRONT LOT! This fabulous home boasts 2 bedrooms, 2 baths & office/flex space and pavered screened lanai overlooking serene pond & lush landscape. Wood-like tile flooring flow throughout all living spaces & rich crown molding throughout accents ...
- 3 days |
- 298 |
- 12 |
Likely to sell faster than
Source: Stellar MLS,MLS#: W7880552 Originating MLS: West Pasco
Originating MLS: West Pasco
Travel times
Living Room
Kitchen
Primary Bedroom
Zillow last checked: 8 hours ago
Listing updated: 15 hours ago
Listing Provided by:
Denise Wooley, PA 727-515-5875,
RE/MAX ALLIANCE GROUP 727-845-4321
Source: Stellar MLS,MLS#: W7880552 Originating MLS: West Pasco
Originating MLS: West Pasco

Facts & features
Interior
Bedrooms & bathrooms
- Bedrooms: 2
- Bathrooms: 2
- Full bathrooms: 2
Rooms
- Room types: Attic, Den/Library/Office, Family Room, Dining Room, Utility Room
Primary bedroom
- Features: Walk-In Closet(s)
- Level: First
- Area: 216 Square Feet
- Dimensions: 12x18
Bedroom 2
- Features: Built-in Closet
- Level: First
- Area: 156 Square Feet
- Dimensions: 12x13
Balcony porch lanai
- Level: First
- Area: 54 Square Feet
- Dimensions: 9x6
Den
- Level: First
- Area: 110 Square Feet
- Dimensions: 11x10
Dining room
- Level: First
- Area: 165 Square Feet
- Dimensions: 11x15
Great room
- Level: First
- Area: 240 Square Feet
- Dimensions: 15x16
Kitchen
- Level: First
- Area: 504 Square Feet
- Dimensions: 21x24
Heating
- Central, Electric
Cooling
- Central Air
Appliances
- Included: Dishwasher, Disposal, Microwave, Range, Refrigerator, Tankless Water Heater
- Laundry: Inside, Laundry Room
Features
- Ceiling Fan(s), Crown Molding, Kitchen/Family Room Combo, Open Floorplan, Primary Bedroom Main Floor, Solid Wood Cabinets, Split Bedroom, Stone Counters, Thermostat, Walk-In Closet(s)
- Flooring: Ceramic Tile
- Doors: Sliding Doors
- Windows: Shutters
- Has fireplace: No
Interior area
- Total structure area: 2,250
- Total interior livable area: 1,689 sqft
Video & virtual tour
Property
Parking
- Total spaces: 2
- Parking features: Driveway, Garage Door Opener
- Attached garage spaces: 2
- Has uncovered spaces: Yes
Features
- Levels: One
- Stories: 1
- Patio & porch: Patio, Screened
- Exterior features: Irrigation System, Rain Gutters, Sidewalk
- Has view: Yes
- View description: Trees/Woods, Water
- Water view: Water
Lot
- Size: 7,812 Square Feet
- Features: In County, Sidewalk
- Residential vegetation: Trees/Landscaped
Details
- Parcel number: 1726200020000001330
- Zoning: MPUD
- Special conditions: None
Construction
Type & style
- Home type: SingleFamily
- Architectural style: Florida
- Property subtype: Single Family Residence
Materials
- Block, Stucco
- Foundation: Block, Slab
- Roof: Tile
Condition
- Completed
- New construction: No
- Year built: 2017
Utilities & green energy
- Sewer: Public Sewer
- Water: Public
- Utilities for property: Cable Connected, Electricity Connected, Natural Gas Connected, Public, Sewer Connected, Water Connected
Community & HOA
Community
- Features: Association Recreation - Owned, Clubhouse, Community Mailbox, Deed Restrictions, Dog Park, Fitness Center, Gated Community - No Guard, Golf Carts OK, Playground, Pool, Sidewalks, Tennis Court(s)
- Subdivision: ESPLANADE/STARKEY RANCH PH 1
HOA
- Has HOA: Yes
- Amenities included: Clubhouse, Fitness Center, Gated, Pickleball Court(s), Playground, Pool, Recreation Facilities, Shuffleboard Court, Tennis Court(s)
- Services included: Community Pool, Maintenance Grounds, Private Road, Recreational Facilities
- HOA fee: $414 monthly
- HOA name: Veronica Crisuoli Esplanade At Starkey Ranch
- HOA phone: 813-336-8120
- Pet fee: $0 monthly
Location
- Region: Odessa
Financial & listing details
- Price per square foot: $272/sqft
- Tax assessed value: $430,436
- Annual tax amount: $7,703
- Date on market: 11/7/2025
- Cumulative days on market: 3 days
- Listing terms: Cash,Conventional,FHA,VA Loan
- Ownership: Fee Simple
- Total actual rent: 0
- Electric utility on property: Yes
- Road surface type: Paved, Asphalt