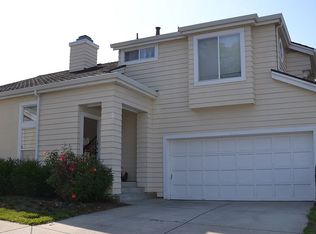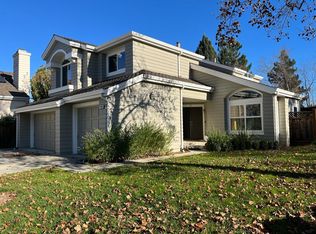Sold for $2,868,000
$2,868,000
11599 Raintree Spring Ct, Cupertino, CA 95014
3beds
1,745sqft
Single Family Residence, Residential
Built in 1988
3,920 Square Feet Lot
$2,738,300 Zestimate®
$1,644/sqft
$5,695 Estimated rent
Home value
$2,738,300
$2.49M - $3.01M
$5,695/mo
Zestimate® history
Loading...
Owner options
Explore your selling options
What's special
Welcome to this sun-filled home nestled within the quiet resort-style Seven Springs Community. This 3 Bedrooms & 2.5 Bathrooms boasts the spacious living room and dining room that offer soaring high ceilings. The kitchen opens to the casual eating area & family room which has a lovely fireplace & overlooks the low-maintenance yard that features an expansive patio with lots of fruit trees, perfect for entertaining & family enjoyment. The Spacious, sun-filled primary suite features high ceilings, a walk-in closet, and a clearstory window above the double sink vanity providing abundant light. Living in Seven Springs, you'll enjoy the quiet resort-style living with walking paths, playgrounds, clubhouse, pool & tennis courts and green belts. Award-winning schools, Lincoln Elementary, Kennedy Middle, and Monta Vista High School. Live in the heart of it all; close to parks, walking trails, golf, shopping, restaurants, farmer 's market, De Anza College, Apple HQ & major tech hubs. This home offers the ideal blend of work, family and play. You'll love it!
Zillow last checked: 8 hours ago
Listing updated: February 01, 2026 at 04:31pm
Listed by:
Rebecca Smith 01712606 408-768-1478,
Coldwell Banker Realty 408-996-1100,
Alan Feldman 01323368 408-205-4250,
Coldwell Banker Realty
Bought with:
Sophia Song, 01845968
Golden Gate Sotheby's International Realty
Source: MLSListings Inc,MLS#: ML81979729
Facts & features
Interior
Bedrooms & bathrooms
- Bedrooms: 3
- Bathrooms: 3
- Full bathrooms: 2
- 1/2 bathrooms: 1
Bedroom
- Features: WalkinCloset
Bathroom
- Features: DoubleSinks, ShowerandTub
Dining room
- Features: DiningArea
Family room
- Features: SeparateFamilyRoom
Heating
- Central Forced Air
Cooling
- Central Air
Appliances
- Included: Gas Cooktop, Disposal, Microwave
- Laundry: In Utility Room
Features
- One Or More Skylights, Walk-In Closet(s)
- Flooring: Carpet, Hardwood, Other, Tile
- Number of fireplaces: 1
- Fireplace features: Family Room
Interior area
- Total structure area: 1,745
- Total interior livable area: 1,745 sqft
Property
Parking
- Total spaces: 2
- Parking features: Attached
- Attached garage spaces: 2
Features
- Stories: 2
- Pool features: Community
- Fencing: Wood
Lot
- Size: 3,920 sqft
Details
- Parcel number: 36654043
- Zoning: R1PD
- Special conditions: Standard
Construction
Type & style
- Home type: SingleFamily
- Property subtype: Single Family Residence, Residential
Materials
- Foundation: Wood Frame
- Roof: Composition
Condition
- New construction: No
- Year built: 1988
Utilities & green energy
- Gas: PublicUtilities
- Sewer: Public Sewer
- Water: Public
- Utilities for property: Public Utilities, Water Public
Community & neighborhood
Location
- Region: Cupertino
HOA & financial
HOA
- Has HOA: Yes
- HOA fee: $300 monthly
- Amenities included: Club House, Community Pool
Other
Other facts
- Listing agreement: ExclusiveRightToSell
Price history
| Date | Event | Price |
|---|---|---|
| 11/18/2024 | Sold | $2,868,000$1,644/sqft |
Source: | ||
| 10/18/2024 | Pending sale | $2,868,000$1,644/sqft |
Source: | ||
| 9/10/2024 | Listed for sale | $2,868,000+225.9%$1,644/sqft |
Source: | ||
| 7/28/2010 | Sold | $880,000+36.4%$504/sqft |
Source: Public Record Report a problem | ||
| 10/22/1998 | Sold | $645,000+31.6%$370/sqft |
Source: Public Record Report a problem | ||
Public tax history
| Year | Property taxes | Tax assessment |
|---|---|---|
| 2025 | $46,146 +233.8% | $2,868,000 +159.5% |
| 2024 | $13,826 +1% | $1,105,314 +2% |
| 2023 | $13,692 +1% | $1,083,642 +2% |
Find assessor info on the county website
Neighborhood: Monta Vista South
Nearby schools
GreatSchools rating
- 8/10Blue Hills Elementary SchoolGrades: K-5Distance: 1.4 mi
- 8/10John F. Kennedy Middle SchoolGrades: 6-8Distance: 0.8 mi
- 10/10Monta Vista High SchoolGrades: 9-12Distance: 1.2 mi
Schools provided by the listing agent
- Elementary: AbrahamLincolnElementary_1
- Middle: JohnFKennedyMiddle_1
- High: MontaVistaHigh
- District: CupertinoUnion
Source: MLSListings Inc. This data may not be complete. We recommend contacting the local school district to confirm school assignments for this home.
Get a cash offer in 3 minutes
Find out how much your home could sell for in as little as 3 minutes with a no-obligation cash offer.
Estimated market value$2,738,300
Get a cash offer in 3 minutes
Find out how much your home could sell for in as little as 3 minutes with a no-obligation cash offer.
Estimated market value
$2,738,300

