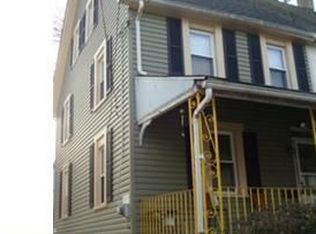Sold for $335,000 on 10/10/25
$335,000
116 & 118 W Spring Ave, Ardmore, PA 19003
4beds
1,634sqft
Single Family Residence
Built in 1840
4,636 Square Feet Lot
$336,300 Zestimate®
$205/sqft
$-- Estimated rent
Home value
$336,300
$313,000 - $360,000
Not available
Zestimate® history
Loading...
Owner options
Explore your selling options
What's special
Excellent opportunity for the investor that appreciates a premium location. This property has been in the same family for over a century. This property is being offered in conjunction with Parcel 40-00-56088-005. Unique split zoning of residential (49” frontage) and commercial (25’ frontage.) Prior business use was for privately held residential plumbing business. Residential consists of 1634 sq ft 4-bedroom house with garage. Commercial portion is occupied by a garage that at one point in time had operation plumbing with a separate sewer tie-in. Combined properties contain 5722 sq ft lot, (.13 acre) and 74’ frontage.
Zillow last checked: 8 hours ago
Listing updated: October 11, 2025 at 03:41am
Listed by:
Jim Ryal 610-636-7471,
Keller Williams Realty Devon-Wayne
Bought with:
Unrepresented Buyer
Unrepresented Buyer Office
Source: Bright MLS,MLS#: PAMC2145724
Facts & features
Interior
Bedrooms & bathrooms
- Bedrooms: 4
- Bathrooms: 1
- Full bathrooms: 1
Basement
- Area: 0
Heating
- None, Natural Gas
Cooling
- None
Appliances
- Laundry: Main Level
Features
- Dining Area
- Windows: Stain/Lead Glass
- Basement: Dirt Floor,Exterior Entry
- Number of fireplaces: 1
- Fireplace features: Stone
Interior area
- Total structure area: 1,634
- Total interior livable area: 1,634 sqft
- Finished area above ground: 1,634
- Finished area below ground: 0
Property
Parking
- Total spaces: 2
- Parking features: Garage Faces Front, Concrete, Detached, Driveway
- Garage spaces: 2
- Has uncovered spaces: Yes
Accessibility
- Accessibility features: None
Features
- Levels: Three
- Stories: 3
- Pool features: None
Lot
- Size: 4,636 sqft
- Dimensions: 49.00 x 0.00
Details
- Additional structures: Above Grade, Below Grade
- Parcel number: 400056084009
- Zoning: RESIDENTIAL
- Zoning description: MDR1
- Special conditions: Standard
Construction
Type & style
- Home type: SingleFamily
- Architectural style: Traditional
- Property subtype: Single Family Residence
Materials
- Asbestos
- Foundation: Stone
Condition
- Fixer
- New construction: No
- Year built: 1840
Utilities & green energy
- Sewer: Public Sewer
- Water: Public
Community & neighborhood
Location
- Region: Ardmore
- Subdivision: Ardmore
- Municipality: LOWER MERION TWP
Other
Other facts
- Listing agreement: Exclusive Right To Sell
- Listing terms: Cash
- Ownership: Fee Simple
Price history
| Date | Event | Price |
|---|---|---|
| 10/10/2025 | Sold | $335,000-16.3%$205/sqft |
Source: | ||
| 9/8/2025 | Listing removed | $400,000$245/sqft |
Source: | ||
| 8/20/2025 | Listed for sale | $400,000$245/sqft |
Source: | ||
Public tax history
Tax history is unavailable.
Neighborhood: 19003
Nearby schools
GreatSchools rating
- 7/10Penn Wynne SchoolGrades: K-4Distance: 1.7 mi
- 8/10BLACK ROCK MSGrades: 5-8Distance: 3.6 mi
- 10/10Lower Merion High SchoolGrades: 9-12Distance: 1 mi
Schools provided by the listing agent
- District: Lower Merion
Source: Bright MLS. This data may not be complete. We recommend contacting the local school district to confirm school assignments for this home.

Get pre-qualified for a loan
At Zillow Home Loans, we can pre-qualify you in as little as 5 minutes with no impact to your credit score.An equal housing lender. NMLS #10287.
Sell for more on Zillow
Get a free Zillow Showcase℠ listing and you could sell for .
$336,300
2% more+ $6,726
With Zillow Showcase(estimated)
$343,026