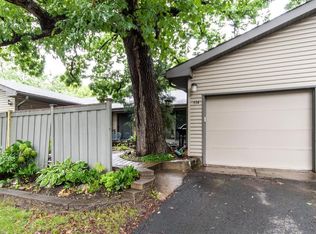Closed
$285,000
116 30th Ave NW, New Brighton, MN 55112
3beds
2,029sqft
Townhouse Side x Side
Built in 1972
2,178 Square Feet Lot
$286,500 Zestimate®
$140/sqft
$2,255 Estimated rent
Home value
$286,500
$258,000 - $318,000
$2,255/mo
Zestimate® history
Loading...
Owner options
Explore your selling options
What's special
Welcome to this beautifully updated home featuring modern conveniences and stylish finishes. Renovated in 2018, the property includes newer mechanicals, fresh carpet in the bedrooms, and a well-appointed main floor bathroom.
Enjoy outdoor living with a charming front courtyard-style patio, perfect for relaxing or socializing, and a private slab patio in the back—ideal for quiet gatherings. The basement includes a dedicated workshop space, great for hobbies or DIY projects.
Located directly across from Silverwood Park, part of the scenic Three Rivers Park District, this home offers both tranquility and convenience. Residents also enjoy access to a community building with a sauna—perfect for unwinding at the end of the day.
Zillow last checked: 8 hours ago
Listing updated: July 22, 2025 at 11:53am
Listed by:
Mark P. Abdel 651-283-8251,
RE/MAX Advantage Plus
Bought with:
Jessica Hinojos
Engel & Volkers Lake Minnetonka
Source: NorthstarMLS as distributed by MLS GRID,MLS#: 6717224
Facts & features
Interior
Bedrooms & bathrooms
- Bedrooms: 3
- Bathrooms: 2
- Full bathrooms: 1
- 1/2 bathrooms: 1
Bedroom 1
- Level: Main
- Area: 196 Square Feet
- Dimensions: 14x14
Bedroom 2
- Level: Main
- Area: 171 Square Feet
- Dimensions: 19x9
Bedroom 3
- Level: Lower
- Area: 182 Square Feet
- Dimensions: 14x13
Den
- Level: Lower
- Area: 48 Square Feet
- Dimensions: 8x6
Dining room
- Level: Main
- Area: 88 Square Feet
- Dimensions: 11x8
Family room
- Level: Main
- Area: 390 Square Feet
- Dimensions: 30x13
Kitchen
- Level: Main
- Area: 56 Square Feet
- Dimensions: 8x7
Living room
- Level: Main
- Area: 459 Square Feet
- Dimensions: 27x17
Patio
- Level: Main
- Area: 216 Square Feet
- Dimensions: 12x18
Patio
- Level: Main
- Area: 104 Square Feet
- Dimensions: 13x8
Utility room
- Level: Lower
- Area: 48 Square Feet
- Dimensions: 8x6
Heating
- Forced Air
Cooling
- Central Air
Appliances
- Included: Dishwasher, Dryer, Gas Water Heater, Microwave, Range, Refrigerator, Stainless Steel Appliance(s), Washer, Water Softener Owned
Features
- Basement: Block,Egress Window(s),Finished,Full
- Number of fireplaces: 1
- Fireplace features: Electric, Family Room
Interior area
- Total structure area: 2,029
- Total interior livable area: 2,029 sqft
- Finished area above ground: 1,144
- Finished area below ground: 885
Property
Parking
- Total spaces: 1
- Parking features: Attached, Asphalt, More Parking Onsite for Fee
- Attached garage spaces: 1
Accessibility
- Accessibility features: Doors 36"+, Grab Bars In Bathroom, Partially Wheelchair
Features
- Levels: One
- Stories: 1
- Patio & porch: Patio
- Fencing: None
Lot
- Size: 2,178 sqft
- Dimensions: 26 x 90
Details
- Foundation area: 1144
- Parcel number: 303023330055
- Zoning description: Residential-Single Family
Construction
Type & style
- Home type: Townhouse
- Property subtype: Townhouse Side x Side
- Attached to another structure: Yes
Materials
- Vinyl Siding, Block
Condition
- Age of Property: 53
- New construction: No
- Year built: 1972
Utilities & green energy
- Electric: 150 Amp Service
- Gas: Natural Gas
- Sewer: City Sewer/Connected
- Water: City Water/Connected
Community & neighborhood
Location
- Region: New Brighton
- Subdivision: Woodland Hills
HOA & financial
HOA
- Has HOA: Yes
- HOA fee: $386 monthly
- Amenities included: Sauna
- Services included: Maintenance Structure, Hazard Insurance, Lawn Care, Maintenance Grounds, Trash, Shared Amenities, Snow Removal
- Association name: Self Managed
- Association phone: 763-398-9019
Price history
| Date | Event | Price |
|---|---|---|
| 7/22/2025 | Sold | $285,000$140/sqft |
Source: | ||
| 6/20/2025 | Price change | $285,000-1.7%$140/sqft |
Source: | ||
| 6/11/2025 | Price change | $290,000-3.3%$143/sqft |
Source: | ||
| 5/28/2025 | Listed for sale | $300,000+7.1%$148/sqft |
Source: | ||
| 5/31/2024 | Sold | $280,000+1.8%$138/sqft |
Source: | ||
Public tax history
| Year | Property taxes | Tax assessment |
|---|---|---|
| 2024 | $3,842 +2.5% | $312,400 +5% |
| 2023 | $3,750 +11.7% | $297,500 +0.5% |
| 2022 | $3,358 +10.6% | $296,000 +20.8% |
Find assessor info on the county website
Neighborhood: 55112
Nearby schools
GreatSchools rating
- 8/10Bel Air Elementary SchoolGrades: 1-5Distance: 0.8 mi
- 5/10Highview Middle SchoolGrades: 6-8Distance: 0.9 mi
- 8/10Irondale Senior High SchoolGrades: 9-12Distance: 2.8 mi
Get a cash offer in 3 minutes
Find out how much your home could sell for in as little as 3 minutes with a no-obligation cash offer.
Estimated market value
$286,500
Get a cash offer in 3 minutes
Find out how much your home could sell for in as little as 3 minutes with a no-obligation cash offer.
Estimated market value
$286,500
