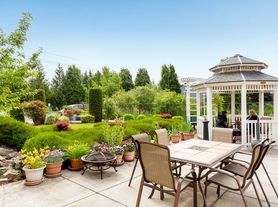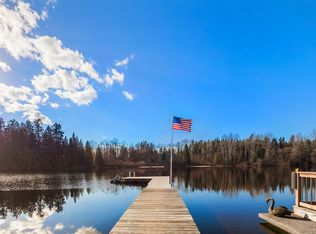UTILITIES INCLUDED IN RENT: water, sewer, trash and electricity. (Internet and phone not included)
Welcome home to this beautiful 4 bedroom, 2.5-bath townhome with 2 car garage and 2 car parking in front of garage. Modern finishes with light-filled interior.
Main Floor: Spacious living room with storage closet that flows into a kitchen with quartz countertops, island, pantry, dinning room that is ideal for gatherings and entertaining, half bath.
Upstairs: Four bedrooms, including a large master suite, master bathroom with a walk-in closet. Laundry room.
Landscaping included with rent
No Smoking: Smoking of any kind, including tobacco, cannabis, and vaping, is strictly prohibited within the premises.
No EV charging.
PETS: No pets allowed.
No Subletting
Renter's Insurance is Required
UTILITIES INCLUDED IN RENT: water, sewer, trash and electricity. (Internet and phone not included)
PARKING: 2 car garage and 2 spaces outside in front of garage.
No Smoking: Smoking of any kind, including tobacco, cannabis, and vaping, is strictly prohibited within the premises.
No EV charging.
PETS: No pets allowed.
Requirements:
Security deposit, first and last month's rent is due at signing.
700 credit score and no late payment required
Background check needs to be clear or criminal history and no evictions.
Applicant pays for Zillow background check.
No Subletting
Renter's Insurance is Required
1 year rental contract
Consider this statement as notification that we do not accept a comprehensive reusable tenant screening report, as defined by RCW 59.18.257.
Townhouse for rent
Accepts Zillow applications
$3,850/mo
116 4th Ave SW, Auburn, WA 98001
4beds
2,159sqft
Price may not include required fees and charges.
Townhouse
Available now
No pets
Central air
In unit laundry
Attached garage parking
-- Heating
What's special
Modern finishesLarge master suiteLight-filled interiorQuartz countertopsLaundry room
- 2 days |
- -- |
- -- |
Travel times
Facts & features
Interior
Bedrooms & bathrooms
- Bedrooms: 4
- Bathrooms: 3
- Full bathrooms: 2
- 1/2 bathrooms: 1
Cooling
- Central Air
Appliances
- Included: Dishwasher, Dryer, Microwave, Oven, Refrigerator, Washer
- Laundry: In Unit
Features
- Walk In Closet
- Flooring: Hardwood
Interior area
- Total interior livable area: 2,159 sqft
Property
Parking
- Parking features: Attached
- Has attached garage: Yes
- Details: Contact manager
Features
- Exterior features: Electricity included in rent, Garbage included in rent, Internet not included in rent, Landscaping included in rent, Sewage included in rent, Telephone not included in rent, Walk In Closet, Water included in rent
Details
- Parcel number: 8856001451
Construction
Type & style
- Home type: Townhouse
- Property subtype: Townhouse
Utilities & green energy
- Utilities for property: Electricity, Garbage, Sewage, Water
Building
Management
- Pets allowed: No
Community & HOA
Location
- Region: Auburn
Financial & listing details
- Lease term: 1 Year
Price history
| Date | Event | Price |
|---|---|---|
| 10/22/2025 | Listed for rent | $3,850+1.3%$2/sqft |
Source: Zillow Rentals | ||
| 8/28/2025 | Listing removed | $3,800$2/sqft |
Source: Zillow Rentals | ||
| 8/21/2025 | Price change | $3,800-11.6%$2/sqft |
Source: Zillow Rentals | ||
| 8/20/2025 | Listed for rent | $4,300$2/sqft |
Source: Zillow Rentals | ||

