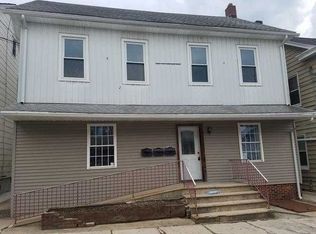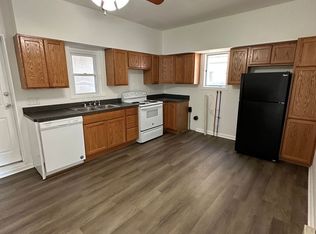Sold for $272,000
$272,000
116 4th St, Slatington, PA 18080
4beds
1,824sqft
Single Family Residence
Built in 1860
6,011.28 Square Feet Lot
$296,400 Zestimate®
$149/sqft
$1,953 Estimated rent
Home value
$296,400
$282,000 - $311,000
$1,953/mo
Zestimate® history
Loading...
Owner options
Explore your selling options
What's special
Purchase this amazing remodeled single family detached home in the heart of Slatington with nothing down using USDA financing. This 4 bedroom 1.5 bath home has old world charm with lots of modern amenities. Imagine starting out your day with a fresh cup of coffee while sitting on the covered front porch. As you walk in the front door into the spacious family room, you will notice the stunning in-laid hardwood floors. The dining room is off the family room and is big enough even for the largest of holiday family meals. Speaking of meals, if you love to cook, this chef inspired eat-in kitchen is for you. It has tons of cabinets for all your kitchen storage needs, newer stainless appliances, modern lighting and granite countertops. Just off the dining room is convenient first floor laundry. The second floor has 3 generously sized bedrooms and an updated full bathroom. The third floor has the fourth bedroom. The private backyard is completely fenced in which is perfect for letting the kids and/or pets play. The backyard also features a large concrete patio with multiple sitting areas to enjoy with friends and family. Additional features include a radon remediation system, updated double pane windows and a full basement with lots of storage space. The oversized two story detached garage has so many possibilities whether you are looking to have a private workshop or love to work on cars. Low taxes and economical gas hot water radiant heat makes this home truly affordable.
Zillow last checked: 8 hours ago
Listing updated: November 30, 2023 at 08:45am
Listed by:
Andrew J. Dilg 773-301-3644,
RE/MAX Real Estate
Bought with:
Tony Ciocco, RS348918
Realty One Group Supreme
Source: GLVR,MLS#: 724285 Originating MLS: Lehigh Valley MLS
Originating MLS: Lehigh Valley MLS
Facts & features
Interior
Bedrooms & bathrooms
- Bedrooms: 4
- Bathrooms: 2
- Full bathrooms: 1
- 1/2 bathrooms: 1
Heating
- Baseboard, Gas, Hot Water
Cooling
- Wall/Window Unit(s)
Appliances
- Included: Dryer, Dishwasher, Electric Oven, Gas Water Heater, Microwave, Refrigerator, Washer
- Laundry: Washer Hookup, Dryer Hookup, Main Level
Features
- Dining Area, Separate/Formal Dining Room, Family Room Main Level
- Flooring: Carpet, Hardwood
- Basement: Full
Interior area
- Total interior livable area: 1,824 sqft
- Finished area above ground: 1,824
- Finished area below ground: 0
Property
Parking
- Total spaces: 2
- Parking features: Detached, Garage
- Garage spaces: 2
Features
- Levels: Two and One Half
- Stories: 2
- Patio & porch: Covered, Patio, Porch
- Exterior features: Porch, Patio
Lot
- Size: 6,011 sqft
Details
- Parcel number: 556202387238001
- Zoning: TR-TOWN RESIDENTIAL
- Special conditions: None
Construction
Type & style
- Home type: SingleFamily
- Architectural style: Colonial
- Property subtype: Single Family Residence
Materials
- Vinyl Siding
- Roof: Asphalt,Fiberglass
Condition
- Year built: 1860
Utilities & green energy
- Sewer: Public Sewer
- Water: Public
Community & neighborhood
Community
- Community features: Sidewalks
Location
- Region: Slatington
- Subdivision: No Subdivision
Other
Other facts
- Listing terms: Cash,Conventional,FHA,USDA Loan,VA Loan
- Ownership type: Fee Simple
Price history
| Date | Event | Price |
|---|---|---|
| 11/30/2023 | Sold | $272,000+4.6%$149/sqft |
Source: | ||
| 9/29/2023 | Pending sale | $260,000$143/sqft |
Source: | ||
| 9/19/2023 | Listed for sale | $260,000+33.3%$143/sqft |
Source: | ||
| 5/16/2019 | Sold | $195,000$107/sqft |
Source: | ||
| 3/18/2019 | Pending sale | $195,000$107/sqft |
Source: Redfin Corporation #PALH110214 Report a problem | ||
Public tax history
| Year | Property taxes | Tax assessment |
|---|---|---|
| 2025 | $4,474 +6.2% | $116,600 |
| 2024 | $4,215 +6.2% | $116,600 |
| 2023 | $3,970 | $116,600 |
Find assessor info on the county website
Neighborhood: 18080
Nearby schools
GreatSchools rating
- 6/10Slatington El SchoolGrades: 3-6Distance: 1.2 mi
- 5/10Northern Lehigh Middle SchoolGrades: 7-8Distance: 0.7 mi
- 6/10Northern Lehigh Senior High SchoolGrades: 9-12Distance: 0.9 mi
Schools provided by the listing agent
- District: Northern Lehigh
Source: GLVR. This data may not be complete. We recommend contacting the local school district to confirm school assignments for this home.
Get a cash offer in 3 minutes
Find out how much your home could sell for in as little as 3 minutes with a no-obligation cash offer.
Estimated market value$296,400
Get a cash offer in 3 minutes
Find out how much your home could sell for in as little as 3 minutes with a no-obligation cash offer.
Estimated market value
$296,400

