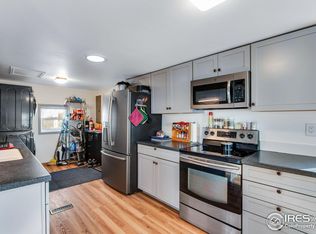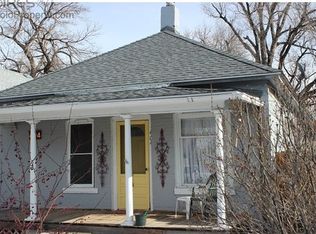Sold for $257,900
$257,900
116 Allison St, Ault, CO 80610
2beds
792sqft
Residential-Detached, Residential
Built in 1906
0.32 Acres Lot
$258,800 Zestimate®
$326/sqft
$1,747 Estimated rent
Home value
$258,800
$246,000 - $272,000
$1,747/mo
Zestimate® history
Loading...
Owner options
Explore your selling options
What's special
Hugh Price Reduction!!! Need Quick Sale!!!! Large LOT!!! Lots of Upgrades. House was Remodeled in 2018 New Kitchen, Windows, Flooring, Electrical, Plumbing, Roof, Stucco, Light Fixtures & Furnace. Owner converted 2nd bedroom closet into a 3/4 bathroom which is not completed - needs repairs, or can turn bathroom back into a closet. Fenced Yard has lots of potential! Large Shed in backyard with vinyl plank flooring, some sheet rock & insulation. Sliding Glass Door to Covered Patio. Recently Included for no extra price 5,129 sq. ft. lot attached to the East making entire lot approximately 1/3 ACRE. Hot Tub Included. Property to be sold in AS-IS Condition needs TLC. Items from Patio & 2 Sheds will be removed before closing. Dimensions Approx. Small Town Living Close to Greeley & Ft Collins.
Zillow last checked: 8 hours ago
Listing updated: April 24, 2025 at 08:08am
Listed by:
Cindi Richardson 970-371-4592,
Resident Realty
Bought with:
Cindi Richardson
Resident Realty
Source: IRES,MLS#: 1023549
Facts & features
Interior
Bedrooms & bathrooms
- Bedrooms: 2
- Bathrooms: 2
- Full bathrooms: 1
- 3/4 bathrooms: 1
- Main level bedrooms: 2
Primary bedroom
- Area: 132
- Dimensions: 11 x 12
Bedroom 2
- Area: 110
- Dimensions: 11 x 10
Dining room
- Area: 120
- Dimensions: 10 x 12
Kitchen
- Area: 180
- Dimensions: 12 x 15
Living room
- Area: 120
- Dimensions: 10 x 12
Heating
- Forced Air
Cooling
- Ceiling Fan(s)
Appliances
- Included: Electric Range/Oven, Dishwasher, Refrigerator
- Laundry: Washer/Dryer Hookups, Main Level
Features
- Separate Dining Room, Kitchen Island
- Windows: Window Coverings, Double Pane Windows
- Basement: None,Crawl Space
- Has fireplace: No
- Fireplace features: None
Interior area
- Total structure area: 792
- Total interior livable area: 792 sqft
- Finished area above ground: 792
- Finished area below ground: 0
Property
Parking
- Details: Garage Type: None
Accessibility
- Accessibility features: Level Lot, No Stairs, Main Floor Bath, Accessible Bedroom, Main Level Laundry
Features
- Stories: 1
- Patio & porch: Patio
- Exterior features: Hot Tub Included
- Spa features: Heated
- Fencing: Other
Lot
- Size: 0.32 Acres
- Features: Level
Details
- Additional structures: Storage
- Parcel number: R0788486
- Zoning: Res
- Special conditions: Private Owner
Construction
Type & style
- Home type: SingleFamily
- Architectural style: Ranch
- Property subtype: Residential-Detached, Residential
Materials
- Wood/Frame
- Roof: Composition
Condition
- Not New, Previously Owned
- New construction: No
- Year built: 1906
Utilities & green energy
- Gas: Natural Gas, Atmos
- Sewer: City Sewer
- Water: City Water, North Weld
- Utilities for property: Natural Gas Available
Community & neighborhood
Location
- Region: Ault
- Subdivision: Town Of Ault
Other
Other facts
- Listing terms: Cash
- Road surface type: Paved, Asphalt
Price history
| Date | Event | Price |
|---|---|---|
| 4/23/2025 | Sold | $257,900+4.9%$326/sqft |
Source: | ||
| 4/15/2025 | Pending sale | $245,900$310/sqft |
Source: | ||
| 4/15/2025 | Listing removed | $245,900$310/sqft |
Source: | ||
| 3/19/2025 | Pending sale | $245,900$310/sqft |
Source: | ||
| 3/12/2025 | Price change | $245,900-4.7%$310/sqft |
Source: | ||
Public tax history
| Year | Property taxes | Tax assessment |
|---|---|---|
| 2025 | $1,193 +22.9% | $19,910 +0.2% |
| 2024 | $970 -3.5% | $19,880 -1% |
| 2023 | $1,005 -5% | $20,080 +24.8% |
Find assessor info on the county website
Neighborhood: 80610
Nearby schools
GreatSchools rating
- 5/10Highland Elementary SchoolGrades: K-5Distance: 3.9 mi
- 3/10Highland Middle SchoolGrades: 6-8Distance: 0.4 mi
- 4/10Highland High SchoolGrades: 9-12Distance: 0.4 mi
Schools provided by the listing agent
- Elementary: Highland
- Middle: Highland
- High: Highland
Source: IRES. This data may not be complete. We recommend contacting the local school district to confirm school assignments for this home.
Get a cash offer in 3 minutes
Find out how much your home could sell for in as little as 3 minutes with a no-obligation cash offer.
Estimated market value
$258,800

