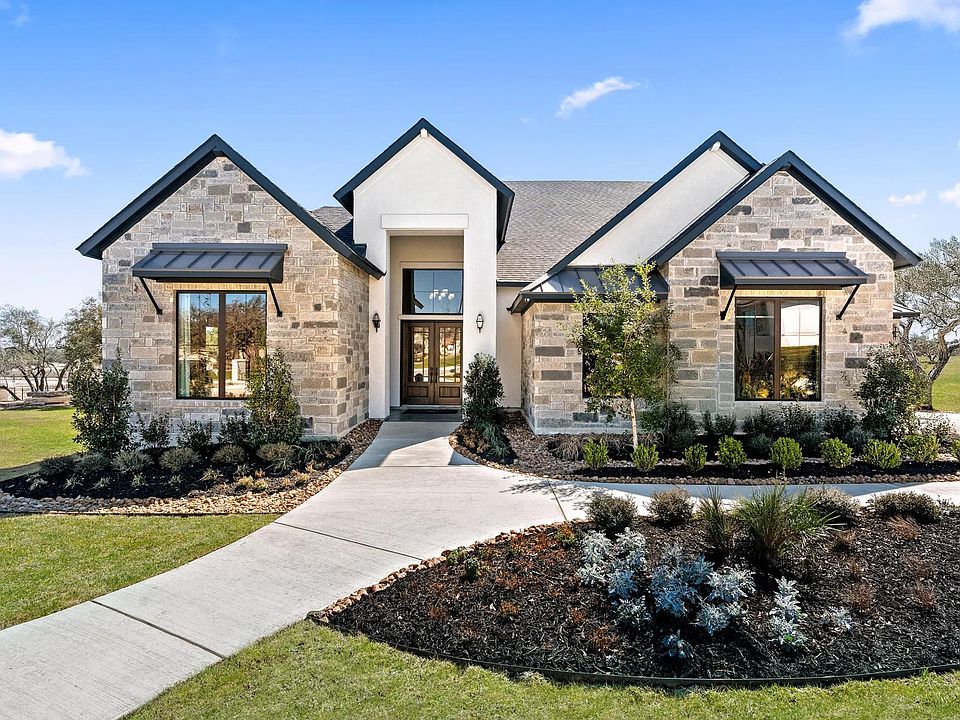MLS# 1911324 - Built by Drees Custom Homes - Ready Now! ~ Spacious design, stunning kitchen, ideal for entertaining. Discover over 4,300 square feet of refined living in this beautifully designed 2-story plan featuring 4 bedrooms, 4.5 bathrooms, and a 3-car garage. A welcoming front porch leads into a grand foyer flanked by a private bedroom and a study. The heart of the home is the open-concept great room with a wall of windows and a cozy fireplace, flowing seamlessly into the kitchen and dining area. The chef's kitchen impresses with a large island, ceiling-height cabinets, ample counter space, and a double oven. Enjoy year-round entertaining on the covered patio. The luxurious first-floor primary suite includes two oversized walk-in closets and a spa-inspired bath with dual vanities and a massive shower. Upstairs, you'll find two additional bedrooms and a versatile Gameroom perfect for relaxing or hosting guests.
New construction
$974,900
116 Alonzo, Boerne, TX 78006
4beds
4,339sqft
Single Family Residence
Built in 2025
80 Acres Lot
$949,700 Zestimate®
$225/sqft
$6,417/mo HOA
What's special
Cozy fireplaceGrand foyerWall of windowsCovered patioOversized walk-in closetsVersatile gameroomWelcoming front porch
Call: (830) 529-7858
- 10 days |
- 140 |
- 3 |
Zillow last checked: 7 hours ago
Listing updated: September 29, 2025 at 11:13am
Listed by:
Ben Caballero TREC #096651 (469) 916-5493,
HomesUSA.com
Source: LERA MLS,MLS#: 1911324
Travel times
Schedule tour
Select your preferred tour type — either in-person or real-time video tour — then discuss available options with the builder representative you're connected with.
Facts & features
Interior
Bedrooms & bathrooms
- Bedrooms: 4
- Bathrooms: 5
- Full bathrooms: 4
- 1/2 bathrooms: 1
Primary bedroom
- Features: Ceiling Fan(s)
- Area: 240
- Dimensions: 15 x 16
Bedroom 2
- Area: 168
- Dimensions: 14 x 12
Bedroom 3
- Area: 156
- Dimensions: 13 x 12
Bedroom 4
- Area: 195
- Dimensions: 15 x 13
Primary bathroom
- Features: Double Vanity
- Area: 16
- Dimensions: 4 x 4
Dining room
- Area: 204
- Dimensions: 17 x 12
Kitchen
- Area: 378
- Dimensions: 18 x 21
Living room
- Area: 462
- Dimensions: 21 x 22
Office
- Area: 156
- Dimensions: 12 x 13
Heating
- 2 Units, Central, Natural Gas
Cooling
- 16+ SEER AC, Ceiling Fan(s), Two Central, Zoned
Appliances
- Included: Built-In Oven, Dishwasher, Disposal, Double Oven, Down Draft, Gas Cooktop, Gas Water Heater, Microwave, Plumb for Water Softener, Self Cleaning Oven, Range, Vented Exhaust Fan, High Efficiency Water Heater, Tankless Water Heater
- Laundry: Laundry Closet, Main Level, Laundry Room, Dryer Connection, Washer Hookup
Features
- 1st Floor Lvl/No Steps, Eat-in Kitchen, Game Room, High Ceilings, High Speed Internet, Kitchen Island, Loft, Open Floorplan, Secondary Bedroom Down, Study/Library, Telephone, Two Living Area, Utility Room Inside, Walk-In Closet(s), Pantry, Ceiling Fan(s), Chandelier, Custom Cabinets, Solid Counter Tops, Programmable Thermostat
- Flooring: Ceramic Tile, Wood
- Windows: Double Pane Windows, Low Emissivity Windows, Window Coverings
- Has basement: No
- Attic: Partially Floored,Pull Down Stairs,Attic - Radiant Barrier Decking
- Number of fireplaces: 1
- Fireplace features: Gas
Interior area
- Total interior livable area: 4,339 sqft
Property
Parking
- Total spaces: 3
- Parking features: Attached, Oversized, Three Car Garage, Garage Door Opener
- Attached garage spaces: 3
Features
- Stories: 2
- Patio & porch: Covered, Patio
- Exterior features: Sprinkler System
- Pool features: None, Community
- Fencing: Wrought Iron
Lot
- Size: 80 Acres
- Features: Sidewalks, Streetlights
Construction
Type & style
- Home type: SingleFamily
- Architectural style: Contemporary
- Property subtype: Single Family Residence
Materials
- 4 Sides Masonry, Stone, Stucco, Radiant Barrier
- Foundation: Slab
- Roof: Composition
Condition
- New Construction
- New construction: Yes
- Year built: 2025
Details
- Builder name: Drees Custom Homes
Utilities & green energy
- Utilities for property: Cable Available, City Garbage service
Green energy
- Green verification: ENERGY STAR Certified Homes
- Water conservation: Water-Smart Landscaping, EF Irrigation Control
Community & HOA
Community
- Features: BBQ/Grill, Bike Trails, Clubhouse, Fishing, Jogging Trails, Playground, Sports Court, Tennis Court(s), Volleyball Court
- Security: Carbon Monoxide Detector(s), Prewired, Smoke Detector(s), Controlled Access
- Subdivision: Esperanza - 80' and 90'
HOA
- Has HOA: Yes
- HOA fee: $19,250 quarterly
- HOA name: GOODWIN & COMPANY OF TEXAS
Location
- Region: Boerne
Financial & listing details
- Price per square foot: $225/sqft
- Annual tax amount: $2
- Price range: $974.9K - $974.9K
- Date on market: 9/29/2025
- Cumulative days on market: 12 days
- Listing terms: Cash,Conventional,FHA,VA Loan
- Road surface type: Paved
About the community
PlaygroundPondClubhouse
Discover the premier master-planned community of Esperanza in Boerne, Texas. With expansive green spaces, numerous lakes, and a variety of recreational activities, there's always something for you and your family to explore. When it's time to relax, a Drees home with custom touches will suit your lifestyle. Esperanza boasts a four-acre private recreation complex with ball fields, a swim center, tennis courts, and 15 miles of hike and bike trails. This family-friendly community is part of the desirable Boerne ISD schools. Voted one of the best small towns to live in Texas, Boerne is nestled in the Hill Country, surrounded by ample green space and breathtaking views. Visit our model home to discover why Drees Custom Homes is the leading new construction builder in Texas.
Source: Drees Homes

